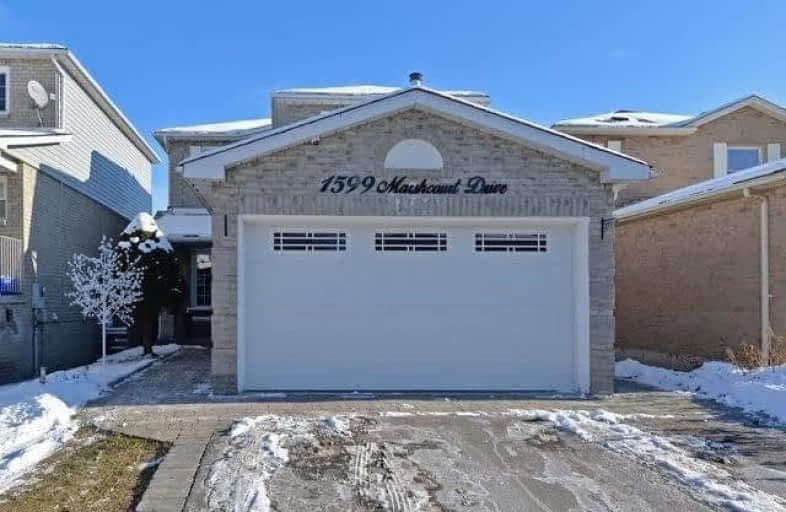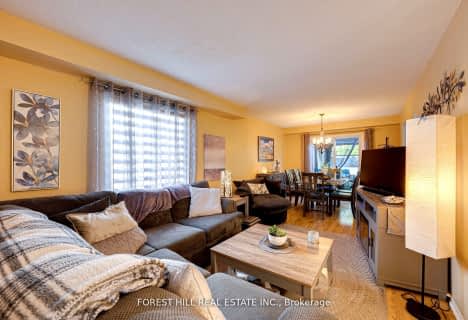
École élémentaire École intermédiaire Ronald-Marion
Elementary: Public
1.76 km
St Francis de Sales Catholic School
Elementary: Catholic
0.93 km
Lincoln Avenue Public School
Elementary: Public
1.34 km
École élémentaire Ronald-Marion
Elementary: Public
1.75 km
Lincoln Alexander Public School
Elementary: Public
1.24 km
Eagle Ridge Public School
Elementary: Public
1.66 km
École secondaire Ronald-Marion
Secondary: Public
1.76 km
Archbishop Denis O'Connor Catholic High School
Secondary: Catholic
3.77 km
Notre Dame Catholic Secondary School
Secondary: Catholic
5.01 km
Ajax High School
Secondary: Public
4.13 km
Pine Ridge Secondary School
Secondary: Public
2.56 km
Pickering High School
Secondary: Public
1.19 km










