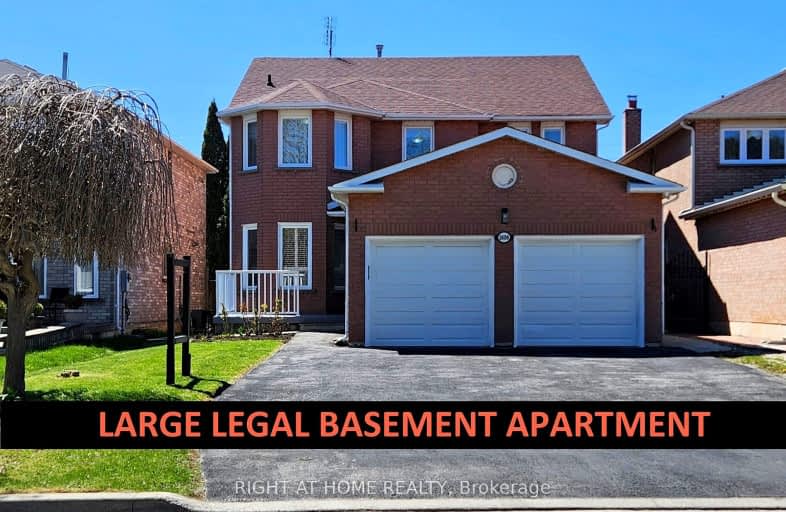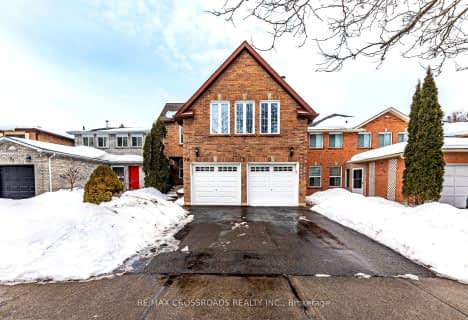Very Walkable
- Most errands can be accomplished on foot.
78
/100
Some Transit
- Most errands require a car.
47
/100
Somewhat Bikeable
- Most errands require a car.
34
/100

École élémentaire École intermédiaire Ronald-Marion
Elementary: Public
1.59 km
St Francis de Sales Catholic School
Elementary: Catholic
1.21 km
Lincoln Avenue Public School
Elementary: Public
1.60 km
École élémentaire Ronald-Marion
Elementary: Public
1.60 km
Lincoln Alexander Public School
Elementary: Public
1.44 km
Eagle Ridge Public School
Elementary: Public
1.68 km
École secondaire Ronald-Marion
Secondary: Public
1.61 km
Archbishop Denis O'Connor Catholic High School
Secondary: Catholic
4.05 km
Notre Dame Catholic Secondary School
Secondary: Catholic
5.20 km
Pine Ridge Secondary School
Secondary: Public
2.27 km
J Clarke Richardson Collegiate
Secondary: Public
5.18 km
Pickering High School
Secondary: Public
1.38 km
-
Ajax Rotary Park
177 Lake Drwy W (Bayly), Ajax ON L1S 7J1 4.47km -
Adam's Park
2 Rozell Rd, Toronto ON 8.79km -
Port Union Village Common Park
105 Bridgend St, Toronto ON M9C 2Y2 9.6km
-
TD Bank Financial Group
299 Port Union Rd, Scarborough ON M1C 2L3 8.7km -
RBC Royal Bank
714 Rossland Rd E (Garden), Whitby ON L1N 9L3 11.94km -
CIBC
510 Copper Creek Dr (Donald Cousins Parkway), Markham ON L6B 0S1 12.04km













