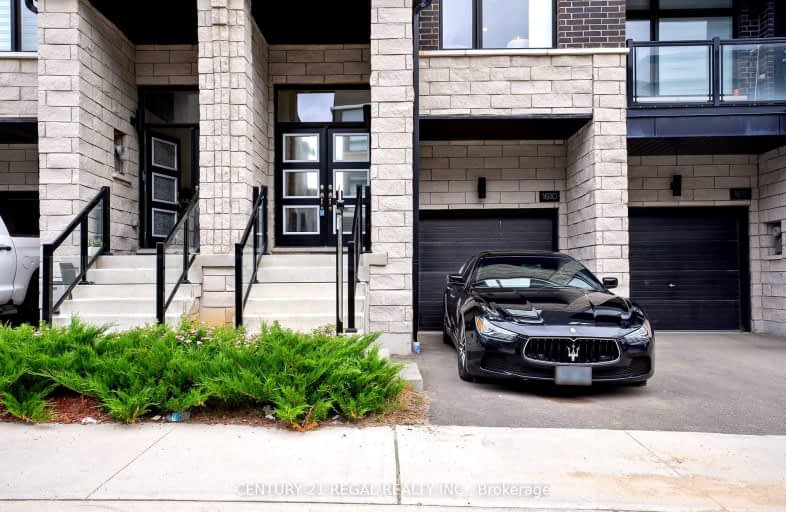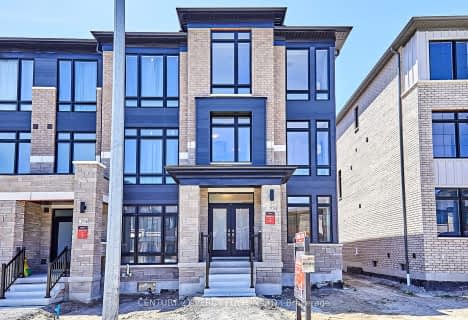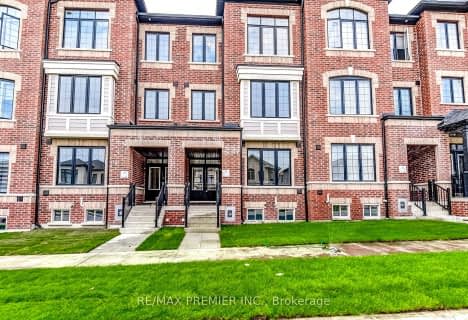Car-Dependent
- Most errands require a car.
Some Transit
- Most errands require a car.
Somewhat Bikeable
- Most errands require a car.

École élémentaire École intermédiaire Ronald-Marion
Elementary: PublicÉcole élémentaire Ronald-Marion
Elementary: PublicMaple Ridge Public School
Elementary: PublicEagle Ridge Public School
Elementary: PublicSt Wilfrid Catholic School
Elementary: CatholicValley Farm Public School
Elementary: PublicÉcole secondaire Ronald-Marion
Secondary: PublicNotre Dame Catholic Secondary School
Secondary: CatholicPine Ridge Secondary School
Secondary: PublicSt Mary Catholic Secondary School
Secondary: CatholicJ Clarke Richardson Collegiate
Secondary: PublicPickering High School
Secondary: Public-
East Shore Community Center
ON 5.01km -
Kinsmen Park
Sandy Beach Rd, Pickering ON 6.17km -
Rouge Beach Park
Lawrence Ave E (at Rouge Hills Dr), Toronto ON M1C 2Y9 9.11km
-
TD Bank Financial Group
15 Westney Rd N (Kingston Rd), Ajax ON L1T 1P4 4.02km -
TD Canada Trust Branch and ATM
299 Port Union Rd, Scarborough ON M1C 2L3 10.15km -
TD Bank Financial Group
299 Port Union Rd, Scarborough ON M1C 2L3 10.16km
- 4 bath
- 4 bed
- 1500 sqft
2769 Peter Matthews Drive, Pickering, Ontario • L1X 2R2 • Rural Pickering
- 4 bath
- 4 bed
- 2000 sqft
2720 Peter Matthews Drive West, Pickering, Ontario • L1X 0M2 • Rural Pickering
- — bath
- — bed
- — sqft
2502 Castlegate Crossing, Pickering, Ontario • L1X 0H8 • Duffin Heights
- 3 bath
- 3 bed
- 1500 sqft
2494 Earl Grey Avenue, Pickering, Ontario • L1X 0B9 • Duffin Heights





















