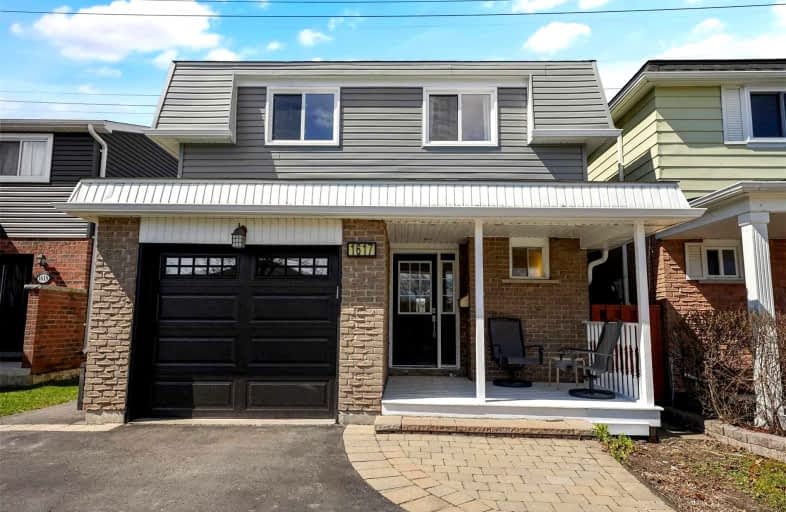
École élémentaire École intermédiaire Ronald-Marion
Elementary: Public
1.88 km
Glengrove Public School
Elementary: Public
0.79 km
École élémentaire Ronald-Marion
Elementary: Public
1.94 km
Bayview Heights Public School
Elementary: Public
1.79 km
Maple Ridge Public School
Elementary: Public
1.78 km
Valley Farm Public School
Elementary: Public
1.88 km
École secondaire Ronald-Marion
Secondary: Public
1.94 km
Archbishop Denis O'Connor Catholic High School
Secondary: Catholic
4.87 km
Pine Ridge Secondary School
Secondary: Public
1.83 km
Dunbarton High School
Secondary: Public
4.12 km
St Mary Catholic Secondary School
Secondary: Catholic
3.81 km
Pickering High School
Secondary: Public
2.24 km






