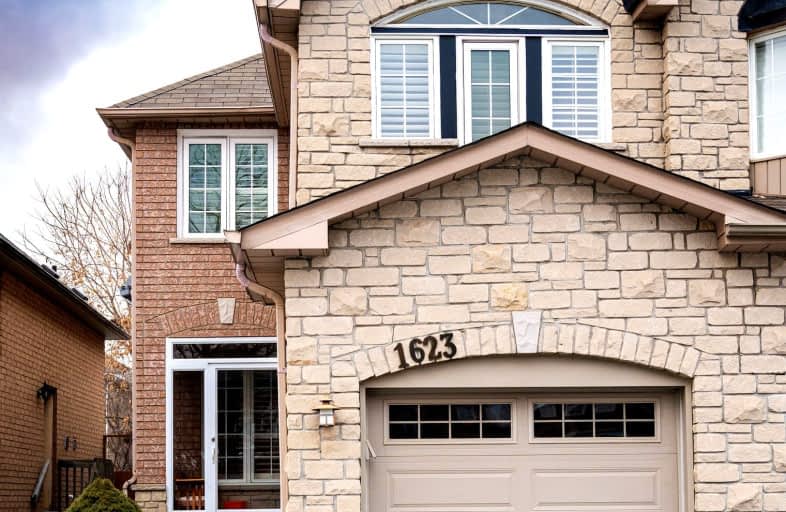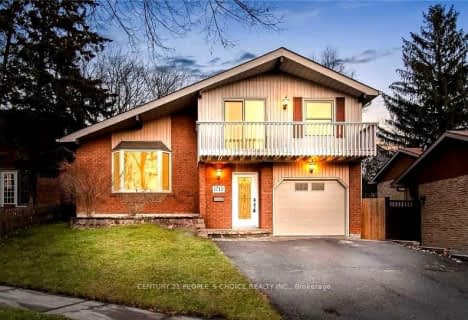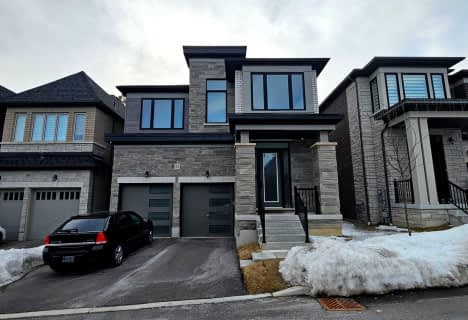Car-Dependent
- Most errands require a car.
26
/100
Some Transit
- Most errands require a car.
43
/100
Somewhat Bikeable
- Most errands require a car.
34
/100

St Monica Catholic School
Elementary: Catholic
0.87 km
Elizabeth B Phin Public School
Elementary: Public
0.82 km
Westcreek Public School
Elementary: Public
1.15 km
Altona Forest Public School
Elementary: Public
0.77 km
Highbush Public School
Elementary: Public
0.70 km
St Elizabeth Seton Catholic School
Elementary: Catholic
0.62 km
École secondaire Ronald-Marion
Secondary: Public
5.91 km
Sir Oliver Mowat Collegiate Institute
Secondary: Public
4.80 km
Pine Ridge Secondary School
Secondary: Public
4.25 km
St John Paul II Catholic Secondary School
Secondary: Catholic
6.62 km
Dunbarton High School
Secondary: Public
0.82 km
St Mary Catholic Secondary School
Secondary: Catholic
1.58 km
-
Amberlea Park
ON 0.48km -
Dean Park
Dean Park Road and Meadowvale, Scarborough ON 4.12km -
Charlottetown Park
65 Charlottetown Blvd (Lawrence & Charlottetown), Scarborough ON 4.54km
-
TD Bank Financial Group
1790 Liverpool Rd, Pickering ON L1V 1V9 3.37km -
TD Bank Financial Group
299 Port Union Rd, Scarborough ON M1C 2L3 3.67km -
CIBC
305 Milner Ave, Scarborough ON M1B 3V4 9.33km














