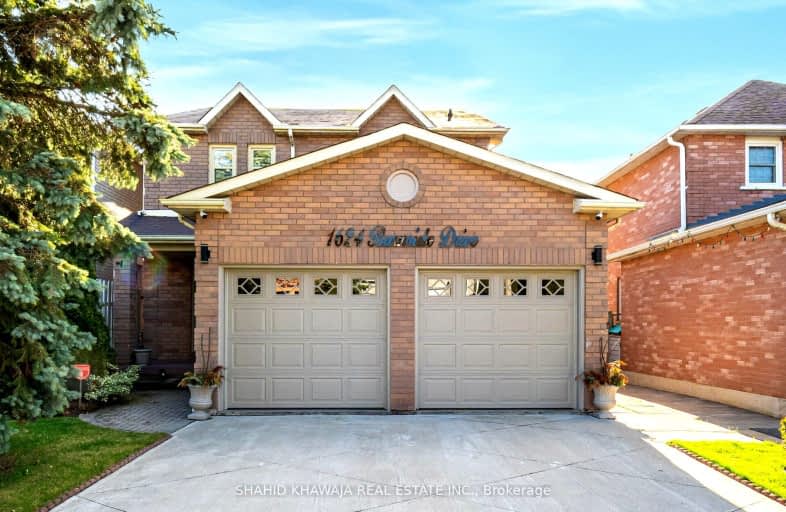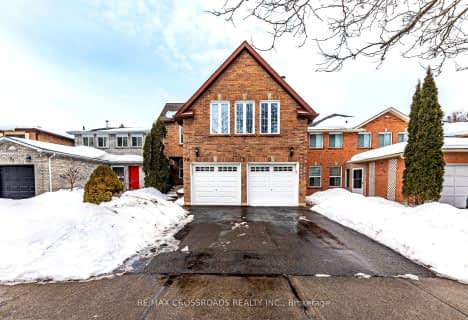Car-Dependent
- Most errands require a car.
42
/100
Some Transit
- Most errands require a car.
49
/100
Somewhat Bikeable
- Most errands require a car.
35
/100

École élémentaire École intermédiaire Ronald-Marion
Elementary: Public
1.50 km
St Francis de Sales Catholic School
Elementary: Catholic
1.20 km
Glengrove Public School
Elementary: Public
1.60 km
École élémentaire Ronald-Marion
Elementary: Public
1.50 km
Lincoln Alexander Public School
Elementary: Public
1.39 km
Eagle Ridge Public School
Elementary: Public
1.59 km
École secondaire Ronald-Marion
Secondary: Public
1.51 km
Archbishop Denis O'Connor Catholic High School
Secondary: Catholic
4.06 km
Notre Dame Catholic Secondary School
Secondary: Catholic
5.14 km
Pine Ridge Secondary School
Secondary: Public
2.23 km
J Clarke Richardson Collegiate
Secondary: Public
5.13 km
Pickering High School
Secondary: Public
1.32 km
-
Creekside Park
2545 William Jackson Dr (At Liatris Dr.), Pickering ON L1X 0C3 3.5km -
Rouge National Urban Park
Zoo Rd, Toronto ON M1B 5W8 8.8km -
Baycliffe Park
67 Baycliffe Dr, Whitby ON L1P 1W7 9.5km
-
RBC Royal Bank
320 Harwood Ave S (Hardwood And Bayly), Ajax ON L1S 2J1 4.05km -
RBC Royal Bank
955 Westney Rd S (at Monarch), Ajax ON L1S 3K7 4.64km -
CIBC Cash Dispenser
201 Taunton Rd W, Ajax ON L1T 4W9 5.07km











