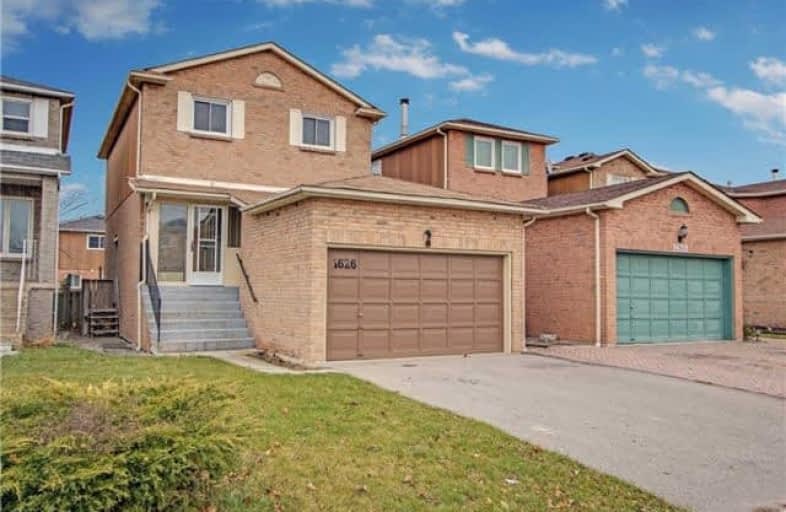Sold on Dec 11, 2017
Note: Property is not currently for sale or for rent.

-
Type: Detached
-
Style: 2-Storey
-
Lot Size: 29.53 x 108.27 Feet
-
Age: No Data
-
Taxes: $3,700 per year
-
Days on Site: 14 Days
-
Added: Sep 07, 2019 (2 weeks on market)
-
Updated:
-
Last Checked: 3 months ago
-
MLS®#: E3994438
-
Listed By: Royal lepage connect realty, brokerage
Beautiful Detach Home With Partially Fin Bsmt With Sep Entry Oversized Windows In Bsmt, Very Desirable Location Of Pickering! Quite, Kid Friendly Neighbourhood. 3 Bedrooms,4 Washrooms Family Room With Fireplace, Eat In Kitchen, Spacious Living & Dining, Good Size Backyard. Laminate, New Carpet, 25Yr Roof (2009). Windows (2009) Walking Distance To Lcbo,Wal-Mart ,Dollerama, Sobeys, Lowes, Parks.An Public Transit. Go Station & 401 Highway
Extras
All Electrical Light Fixtures, All Window Coverings,2 Fridges,Stove,Washer/Dryer,Dishwasher Gas Burner & Equipment, (Hot Water Tank Is A Rental)
Property Details
Facts for 1626 Fairfield Crescent, Pickering
Status
Days on Market: 14
Last Status: Sold
Sold Date: Dec 11, 2017
Closed Date: Jan 05, 2018
Expiry Date: Feb 01, 2018
Sold Price: $575,000
Unavailable Date: Dec 11, 2017
Input Date: Nov 27, 2017
Prior LSC: Listing with no contract changes
Property
Status: Sale
Property Type: Detached
Style: 2-Storey
Area: Pickering
Community: Village East
Availability Date: 30Days/Tba
Inside
Bedrooms: 3
Bathrooms: 4
Kitchens: 1
Rooms: 7
Den/Family Room: Yes
Air Conditioning: None
Fireplace: Yes
Laundry Level: Lower
Washrooms: 4
Building
Basement: Part Fin
Basement 2: Sep Entrance
Heat Type: Forced Air
Heat Source: Gas
Exterior: Brick
Water Supply: Municipal
Special Designation: Unknown
Parking
Driveway: Pvt Double
Garage Spaces: 2
Garage Type: Attached
Covered Parking Spaces: 4
Total Parking Spaces: 4
Fees
Tax Year: 2016
Tax Legal Description: Pcl 160-1 Sec 40M1499; Lt 160 Pl 40M1499 (Pickerin
Taxes: $3,700
Land
Cross Street: Pickering Pkwy/Brock
Municipality District: Pickering
Fronting On: East
Pool: None
Sewer: Sewers
Lot Depth: 108.27 Feet
Lot Frontage: 29.53 Feet
Additional Media
- Virtual Tour: https://tours.homesinmotion.ca/917010?idx=1
Rooms
Room details for 1626 Fairfield Crescent, Pickering
| Type | Dimensions | Description |
|---|---|---|
| Foyer Main | 1.55 x 1.55 | Ceramic Floor |
| Living Main | 3.50 x 4.50 | Broadloom, Large Window |
| Dining Main | 3.05 x 3.05 | Large Window, Broadloom |
| Kitchen Main | 3.05 x 4.12 | Casement Windows, Ceramic Floor |
| Family Main | 3.05 x 4.12 | Fireplace, Laminate, W/O To Deck |
| Master Upper | 4.75 x 3.82 | 5 Pc Bath, W/I Closet, Casement Windows |
| 2nd Br Upper | 3.05 x 4.11 | Casement Windows, Broadloom, Closet |
| 3rd Br Upper | 3.05 x 3.65 | Broadloom, Casement Windows, Closet |
| Rec Lower | 3.65 x 5.20 | 3 Pc Ensuite, Large Window |
| Kitchen Lower | 3.65 x 3.35 |
| XXXXXXXX | XXX XX, XXXX |
XXXX XXX XXXX |
$XXX,XXX |
| XXX XX, XXXX |
XXXXXX XXX XXXX |
$XXX,XXX | |
| XXXXXXXX | XXX XX, XXXX |
XXXXXXX XXX XXXX |
|
| XXX XX, XXXX |
XXXXXX XXX XXXX |
$XXX,XXX | |
| XXXXXXXX | XXX XX, XXXX |
XXXX XXX XXXX |
$XXX,XXX |
| XXX XX, XXXX |
XXXXXX XXX XXXX |
$XXX,XXX |
| XXXXXXXX XXXX | XXX XX, XXXX | $575,000 XXX XXXX |
| XXXXXXXX XXXXXX | XXX XX, XXXX | $580,000 XXX XXXX |
| XXXXXXXX XXXXXXX | XXX XX, XXXX | XXX XXXX |
| XXXXXXXX XXXXXX | XXX XX, XXXX | $649,999 XXX XXXX |
| XXXXXXXX XXXX | XXX XX, XXXX | $645,000 XXX XXXX |
| XXXXXXXX XXXXXX | XXX XX, XXXX | $730,000 XXX XXXX |

École élémentaire École intermédiaire Ronald-Marion
Elementary: PublicSt Francis de Sales Catholic School
Elementary: CatholicLincoln Avenue Public School
Elementary: PublicÉcole élémentaire Ronald-Marion
Elementary: PublicLincoln Alexander Public School
Elementary: PublicEagle Ridge Public School
Elementary: PublicÉcole secondaire Ronald-Marion
Secondary: PublicArchbishop Denis O'Connor Catholic High School
Secondary: CatholicNotre Dame Catholic Secondary School
Secondary: CatholicAjax High School
Secondary: PublicPine Ridge Secondary School
Secondary: PublicPickering High School
Secondary: Public- 2 bath
- 3 bed
1281 Haller Avenue, Pickering, Ontario • L1W 1H7 • Bay Ridges
- 2 bath
- 6 bed
571 Kingston Road West, Ajax, Ontario • L1S 6M1 • Central West




