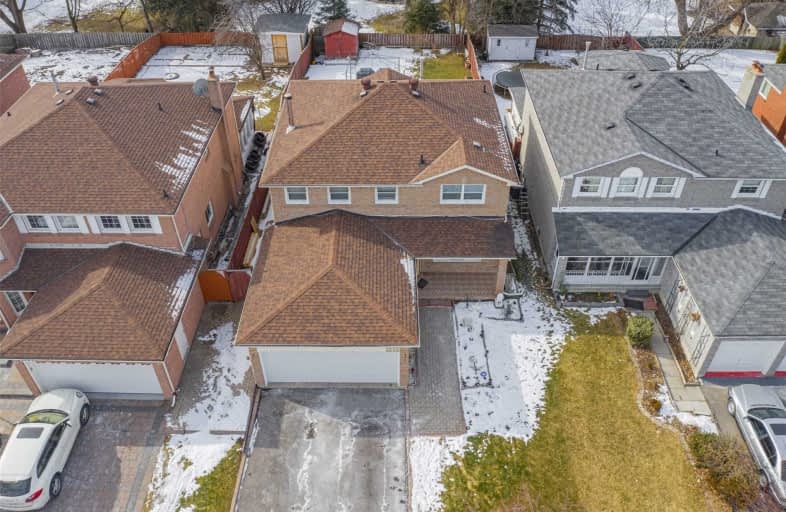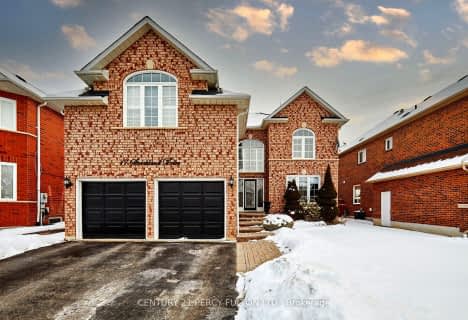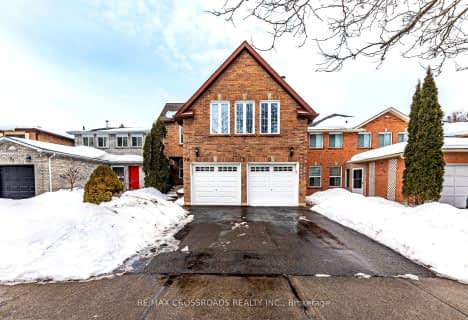
École élémentaire École intermédiaire Ronald-Marion
Elementary: Public
1.64 km
St Francis de Sales Catholic School
Elementary: Catholic
0.97 km
Lincoln Avenue Public School
Elementary: Public
1.36 km
École élémentaire Ronald-Marion
Elementary: Public
1.63 km
Lincoln Alexander Public School
Elementary: Public
1.21 km
Eagle Ridge Public School
Elementary: Public
1.56 km
École secondaire Ronald-Marion
Secondary: Public
1.64 km
Archbishop Denis O'Connor Catholic High School
Secondary: Catholic
3.82 km
Notre Dame Catholic Secondary School
Secondary: Catholic
4.98 km
Pine Ridge Secondary School
Secondary: Public
2.46 km
J Clarke Richardson Collegiate
Secondary: Public
4.96 km
Pickering High School
Secondary: Public
1.15 km













