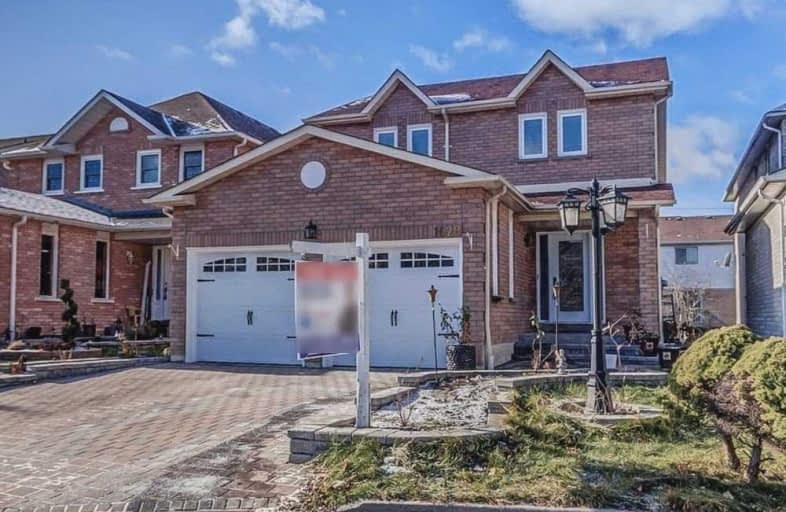Sold on Aug 07, 2020
Note: Property is not currently for sale or for rent.

-
Type: Detached
-
Style: 2-Storey
-
Size: 2000 sqft
-
Lot Size: 35.11 x 110.11 Feet
-
Age: No Data
-
Taxes: $5,650 per year
-
Days on Site: 7 Days
-
Added: Jul 31, 2020 (1 week on market)
-
Updated:
-
Last Checked: 3 months ago
-
MLS®#: E4852247
-
Listed By: Re/max rouge river realty ltd., brokerage
Welcome To 1628 Burnside Drive Located At The End Of A Quiet Court Close To Historic Pickering Village. This 4 Bedroom All Brick Home Has A Remolded Kitchen Featuring Family Size Island, Pantry, Walk-Out To Deck. 3 Updated Baths, Hardwood Floors & California Shutters, All Windows/Doors Replaced. The Double Garage & 4 Car Interlock Drive Is Ideal For Large Families. Located Close To All Amenities: Shopping, Schools, Parks, 401, Go Transit/Train Station
Extras
Stainless Steel Gas Stove, Fridge, Dishwasher, Washer, Dryer, California Shutters, Electric Light Fixtures. Unfinished Basement Awaits Your Decorators Touch. Hot Water Tank (Rental) Photos Taken During Spring 2019.
Property Details
Facts for 1628 Burnside Drive, Pickering
Status
Days on Market: 7
Last Status: Sold
Sold Date: Aug 07, 2020
Closed Date: Sep 15, 2020
Expiry Date: Oct 31, 2020
Sold Price: $823,000
Unavailable Date: Aug 07, 2020
Input Date: Jul 31, 2020
Prior LSC: Listing with no contract changes
Property
Status: Sale
Property Type: Detached
Style: 2-Storey
Size (sq ft): 2000
Area: Pickering
Community: Village East
Availability Date: Immediate
Inside
Bedrooms: 4
Bathrooms: 3
Kitchens: 1
Rooms: 8
Den/Family Room: Yes
Air Conditioning: Central Air
Fireplace: No
Laundry Level: Lower
Central Vacuum: N
Washrooms: 3
Utilities
Electricity: Yes
Gas: Yes
Cable: Yes
Telephone: Yes
Building
Basement: Unfinished
Heat Type: Forced Air
Heat Source: Gas
Exterior: Brick
Water Supply: Municipal
Special Designation: Unknown
Parking
Driveway: Private
Garage Spaces: 2
Garage Type: Attached
Covered Parking Spaces: 4
Total Parking Spaces: 6
Fees
Tax Year: 2020
Tax Legal Description: Plan 40M1603 Lot3, Pcl3-1 Sec 40M1603 (Pickering)*
Taxes: $5,650
Highlights
Feature: Fenced Yard
Feature: Park
Feature: Place Of Worship
Feature: Public Transit
Feature: Rec Centre
Feature: School
Land
Cross Street: Brock & Kingston Rd
Municipality District: Pickering
Fronting On: West
Parcel Number: 263310065
Pool: None
Sewer: Sewers
Lot Depth: 110.11 Feet
Lot Frontage: 35.11 Feet
Lot Irregularities: *S/Tlt479667City Of P
Zoning: Residential
Rooms
Room details for 1628 Burnside Drive, Pickering
| Type | Dimensions | Description |
|---|---|---|
| Living Ground | 3.58 x 4.89 | Hardwood Floor, California Shutters, Combined W/Dining |
| Dining Ground | 3.00 x 3.97 | Hardwood Floor, California Shutters, Combined W/Living |
| Kitchen Ground | 3.97 x 4.46 | Updated, Eat-In Kitchen, W/O To Deck |
| Family Ground | 3.43 x 4.92 | Hardwood Floor, California Shutters, B/I Shelves |
| Master 2nd | 3.27 x 5.91 | Hardwood Floor, 3 Pc Ensuite, W/I Closet |
| 2nd Br 2nd | 3.03 x 3.87 | Hardwood Floor, California Shutters, Closet |
| 3rd Br 2nd | 3.01 x 4.12 | Hardwood Floor, California Shutters, Closet |
| 4th Br 2nd | 3.28 x 4.10 | Hardwood Floor, California Shutters, Closet |
| XXXXXXXX | XXX XX, XXXX |
XXXX XXX XXXX |
$XXX,XXX |
| XXX XX, XXXX |
XXXXXX XXX XXXX |
$XXX,XXX | |
| XXXXXXXX | XXX XX, XXXX |
XXXXXXX XXX XXXX |
|
| XXX XX, XXXX |
XXXXXX XXX XXXX |
$XXX,XXX | |
| XXXXXXXX | XXX XX, XXXX |
XXXXXXX XXX XXXX |
|
| XXX XX, XXXX |
XXXXXX XXX XXXX |
$XXX,XXX | |
| XXXXXXXX | XXX XX, XXXX |
XXXXXXX XXX XXXX |
|
| XXX XX, XXXX |
XXXXXX XXX XXXX |
$XXX,XXX |
| XXXXXXXX XXXX | XXX XX, XXXX | $823,000 XXX XXXX |
| XXXXXXXX XXXXXX | XXX XX, XXXX | $799,900 XXX XXXX |
| XXXXXXXX XXXXXXX | XXX XX, XXXX | XXX XXXX |
| XXXXXXXX XXXXXX | XXX XX, XXXX | $789,000 XXX XXXX |
| XXXXXXXX XXXXXXX | XXX XX, XXXX | XXX XXXX |
| XXXXXXXX XXXXXX | XXX XX, XXXX | $799,000 XXX XXXX |
| XXXXXXXX XXXXXXX | XXX XX, XXXX | XXX XXXX |
| XXXXXXXX XXXXXX | XXX XX, XXXX | $699,000 XXX XXXX |

École élémentaire École intermédiaire Ronald-Marion
Elementary: PublicSt Francis de Sales Catholic School
Elementary: CatholicGlengrove Public School
Elementary: PublicÉcole élémentaire Ronald-Marion
Elementary: PublicLincoln Alexander Public School
Elementary: PublicEagle Ridge Public School
Elementary: PublicÉcole secondaire Ronald-Marion
Secondary: PublicArchbishop Denis O'Connor Catholic High School
Secondary: CatholicNotre Dame Catholic Secondary School
Secondary: CatholicPine Ridge Secondary School
Secondary: PublicJ Clarke Richardson Collegiate
Secondary: PublicPickering High School
Secondary: Public- 3 bath
- 4 bed
- 1500 sqft
1556 Jaywin Circle, Pickering, Ontario • L1V 2W4 • Village East
- 4 bath
- 4 bed
- 1500 sqft
22 Edgley Court, Ajax, Ontario • L1T 0B9 • Central West





