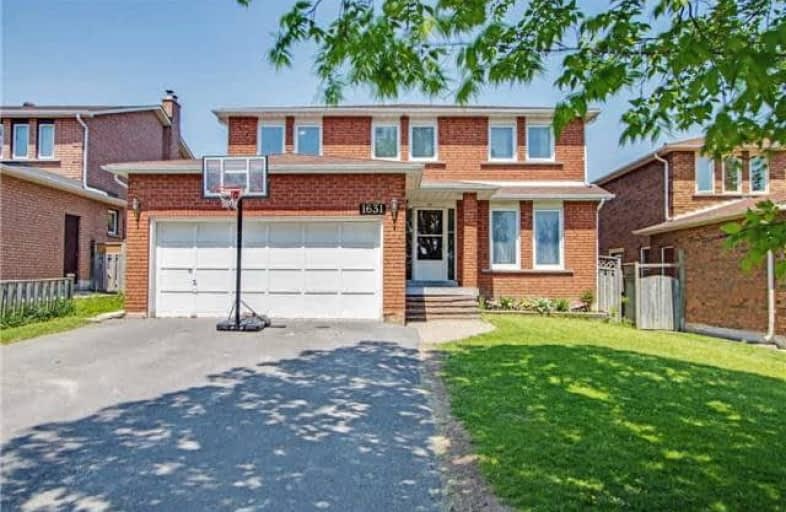Sold on Aug 10, 2018
Note: Property is not currently for sale or for rent.

-
Type: Detached
-
Style: 2-Storey
-
Lot Size: 45.11 x 100.07 Feet
-
Age: No Data
-
Taxes: $5,625 per year
-
Days on Site: 42 Days
-
Added: Sep 07, 2019 (1 month on market)
-
Updated:
-
Last Checked: 3 months ago
-
MLS®#: E4176957
-
Listed By: Re/max hallmark first group realty ltd., brokerage
*Fabulous 4 Bdrm Home In One Of Pickering's Most Sought After Neighborhoods! *Legal Basement Apartment W.Separate Side Entrance Features Kitchen, 2 Bedrooms, Large Lr/Dr Area, 3-Pc. Bath And Office Area *Close To Schools, Places Of Worship, Transit, Shopping And Hwy's 401 & 407 *Hardwood Flooring Throughout Most Of Home. *Custom Built-In Cabinets In Fam. Rm *Main Floor Laundry W Garage Access *Spacious Mbr W His & Hers Closets & 4-Pc Ensuite *A Lot To Offer!
Extras
Inc: 2 Fridges, 2 Stoves, 2 Washers, 2 Dryers
Property Details
Facts for 1631 Rayleen Crescent, Pickering
Status
Days on Market: 42
Last Status: Sold
Sold Date: Aug 10, 2018
Closed Date: Oct 22, 2018
Expiry Date: Sep 25, 2018
Sold Price: $752,000
Unavailable Date: Aug 10, 2018
Input Date: Jun 29, 2018
Property
Status: Sale
Property Type: Detached
Style: 2-Storey
Area: Pickering
Community: Brock Ridge
Availability Date: 60-90Days/Tba
Inside
Bedrooms: 4
Bedrooms Plus: 2
Bathrooms: 4
Kitchens: 1
Kitchens Plus: 1
Rooms: 8
Den/Family Room: Yes
Air Conditioning: Central Air
Fireplace: Yes
Washrooms: 4
Building
Basement: Apartment
Basement 2: Sep Entrance
Heat Type: Forced Air
Heat Source: Gas
Exterior: Brick
Water Supply: Municipal
Special Designation: Unknown
Parking
Driveway: Pvt Double
Garage Spaces: 2
Garage Type: Attached
Covered Parking Spaces: 2
Total Parking Spaces: 4
Fees
Tax Year: 2017
Tax Legal Description: Lot 7 Plan 40M1379
Taxes: $5,625
Highlights
Feature: Park
Feature: Place Of Worship
Feature: Public Transit
Feature: School
Land
Cross Street: Brock/ Major Oaks
Municipality District: Pickering
Fronting On: North
Pool: None
Sewer: Sewers
Lot Depth: 100.07 Feet
Lot Frontage: 45.11 Feet
Lot Irregularities: Lot Size As Per Geowa
Additional Media
- Virtual Tour: https://tours.homesinmotion.ca/public/vtour/display/1047463?idx=1#!/
Rooms
Room details for 1631 Rayleen Crescent, Pickering
| Type | Dimensions | Description |
|---|---|---|
| Kitchen Ground | 3.53 x 6.24 | Eat-In Kitchen, Ceramic Floor, W/O To Patio |
| Living Ground | 3.41 x 4.89 | Separate Rm, Hardwood Floor, Casement Windows |
| Dining Ground | 3.40 x 3.55 | Separate Rm, Hardwood Floor, Window |
| Family Ground | 3.19 x 5.02 | Separate Rm, Hardwood Floor, Fireplace |
| Master 2nd | 3.40 x 6.54 | Closet, 4 Pc Ensuite, Casement Windows |
| 2nd Br 2nd | 3.21 x 4.11 | Closet, Hardwood Floor, Casement Windows |
| 3rd Br 2nd | 3.22 x 4.15 | Closet, Hardwood Floor, Window |
| 4th Br 2nd | 2.69 x 2.95 | Closet, Hardwood Floor, Window |
| Kitchen Bsmt | 1.86 x 2.47 | Double Sink, Ceramic Floor |
| Living Bsmt | 3.50 x 6.55 | Open Concept, Combined W/Dining, Pot Lights |
| Dining Bsmt | 2.20 x 4.23 | Combined W/Living, Pot Lights |
| Br Bsmt | 3.34 x 3.50 | Raised Rm, Hardwood Floor, Closet |
| XXXXXXXX | XXX XX, XXXX |
XXXX XXX XXXX |
$XXX,XXX |
| XXX XX, XXXX |
XXXXXX XXX XXXX |
$XXX,XXX | |
| XXXXXXXX | XXX XX, XXXX |
XXXXXXX XXX XXXX |
|
| XXX XX, XXXX |
XXXXXX XXX XXXX |
$XXX,XXX |
| XXXXXXXX XXXX | XXX XX, XXXX | $752,000 XXX XXXX |
| XXXXXXXX XXXXXX | XXX XX, XXXX | $769,000 XXX XXXX |
| XXXXXXXX XXXXXXX | XXX XX, XXXX | XXX XXXX |
| XXXXXXXX XXXXXX | XXX XX, XXXX | $809,786 XXX XXXX |

École élémentaire École intermédiaire Ronald-Marion
Elementary: PublicGlengrove Public School
Elementary: PublicÉcole élémentaire Ronald-Marion
Elementary: PublicEagle Ridge Public School
Elementary: PublicSt Wilfrid Catholic School
Elementary: CatholicValley Farm Public School
Elementary: PublicÉcole secondaire Ronald-Marion
Secondary: PublicArchbishop Denis O'Connor Catholic High School
Secondary: CatholicPine Ridge Secondary School
Secondary: PublicDunbarton High School
Secondary: PublicSt Mary Catholic Secondary School
Secondary: CatholicPickering High School
Secondary: Public- 3 bath
- 4 bed
- 1500 sqft
1556 Jaywin Circle, Pickering, Ontario • L1V 2W4 • Village East
- 4 bath
- 4 bed
- 1500 sqft
22 Edgley Court, Ajax, Ontario • L1T 0B9 • Central West




