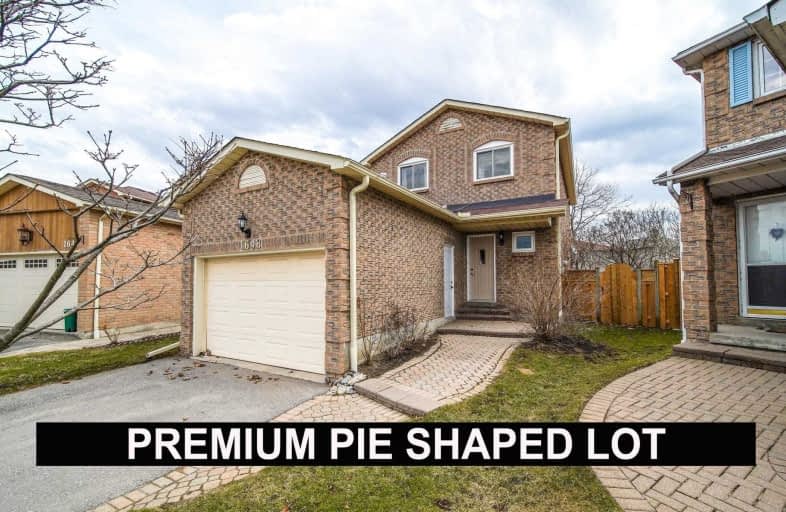
3D Walkthrough

École élémentaire École intermédiaire Ronald-Marion
Elementary: Public
1.87 km
St Francis de Sales Catholic School
Elementary: Catholic
1.06 km
Lincoln Avenue Public School
Elementary: Public
1.47 km
École élémentaire Ronald-Marion
Elementary: Public
1.87 km
Lincoln Alexander Public School
Elementary: Public
1.41 km
Eagle Ridge Public School
Elementary: Public
1.84 km
École secondaire Ronald-Marion
Secondary: Public
1.88 km
Archbishop Denis O'Connor Catholic High School
Secondary: Catholic
3.87 km
Notre Dame Catholic Secondary School
Secondary: Catholic
5.18 km
Ajax High School
Secondary: Public
4.16 km
Pine Ridge Secondary School
Secondary: Public
2.54 km
Pickering High School
Secondary: Public
1.37 km








