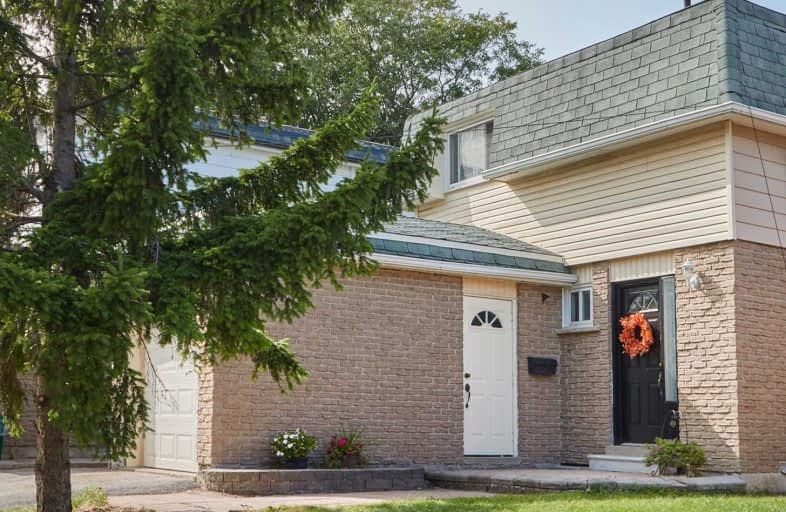
Video Tour

École élémentaire École intermédiaire Ronald-Marion
Elementary: Public
1.81 km
Glengrove Public School
Elementary: Public
0.90 km
École élémentaire Ronald-Marion
Elementary: Public
1.86 km
Bayview Heights Public School
Elementary: Public
1.90 km
Eagle Ridge Public School
Elementary: Public
2.26 km
Valley Farm Public School
Elementary: Public
1.84 km
École secondaire Ronald-Marion
Secondary: Public
1.86 km
Archbishop Denis O'Connor Catholic High School
Secondary: Catholic
4.75 km
Pine Ridge Secondary School
Secondary: Public
1.87 km
Dunbarton High School
Secondary: Public
4.26 km
St Mary Catholic Secondary School
Secondary: Catholic
3.93 km
Pickering High School
Secondary: Public
2.11 km



