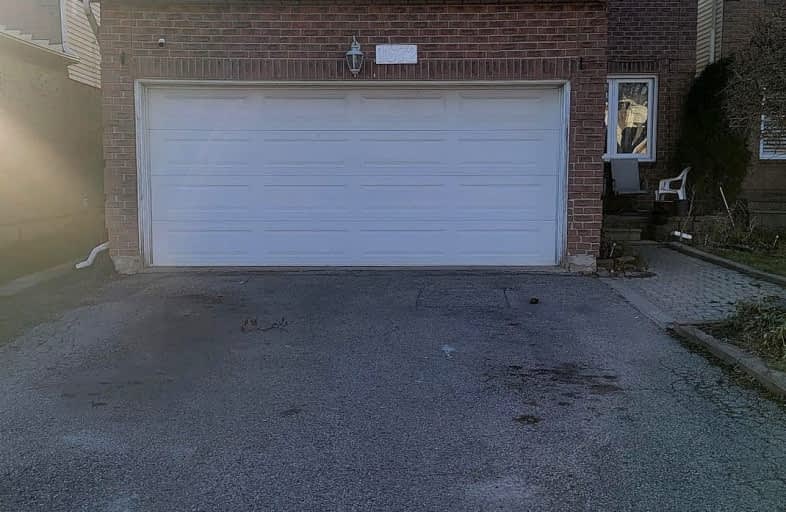Somewhat Walkable
- Some errands can be accomplished on foot.
67
/100
Some Transit
- Most errands require a car.
47
/100
Somewhat Bikeable
- Most errands require a car.
34
/100

École élémentaire École intermédiaire Ronald-Marion
Elementary: Public
0.81 km
Glengrove Public School
Elementary: Public
1.32 km
École élémentaire Ronald-Marion
Elementary: Public
0.87 km
Eagle Ridge Public School
Elementary: Public
1.51 km
St Wilfrid Catholic School
Elementary: Catholic
1.49 km
Valley Farm Public School
Elementary: Public
0.94 km
École secondaire Ronald-Marion
Secondary: Public
0.87 km
Archbishop Denis O'Connor Catholic High School
Secondary: Catholic
4.72 km
Pine Ridge Secondary School
Secondary: Public
1.45 km
Dunbarton High School
Secondary: Public
4.76 km
St Mary Catholic Secondary School
Secondary: Catholic
4.10 km
Pickering High School
Secondary: Public
1.77 km





