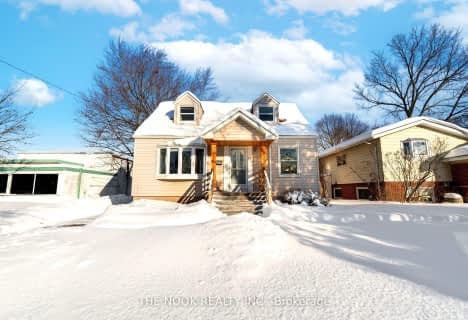Car-Dependent
- Most errands require a car.
35
/100
Some Transit
- Most errands require a car.
34
/100
Somewhat Bikeable
- Most errands require a car.
42
/100

École élémentaire École intermédiaire Ronald-Marion
Elementary: Public
0.75 km
École élémentaire Ronald-Marion
Elementary: Public
0.70 km
Eagle Ridge Public School
Elementary: Public
1.22 km
St Wilfrid Catholic School
Elementary: Catholic
0.07 km
Alexander Graham Bell Public School
Elementary: Public
1.98 km
Valley Farm Public School
Elementary: Public
1.06 km
École secondaire Ronald-Marion
Secondary: Public
0.70 km
Notre Dame Catholic Secondary School
Secondary: Catholic
4.68 km
Pine Ridge Secondary School
Secondary: Public
2.08 km
St Mary Catholic Secondary School
Secondary: Catholic
4.90 km
J Clarke Richardson Collegiate
Secondary: Public
4.72 km
Pickering High School
Secondary: Public
2.14 km
-
Kinsmen Park
Sandy Beach Rd, Pickering ON 5.53km -
Rouge Beach Park
Lawrence Ave E (at Rouge Hills Dr), Toronto ON M1C 2Y9 8.68km -
Baycliffe Park
67 Baycliffe Dr, Whitby ON L1P 1W7 9.25km
-
RBC
Kingston Rd, Pickering ON 3.22km -
TD Bank Financial Group
15 Westney Rd N (Kingston Rd), Ajax ON L1T 1P4 3.48km -
CIBC
510 Copper Creek Dr (Donald Cousins Parkway), Markham ON L6B 0S1 10.81km









