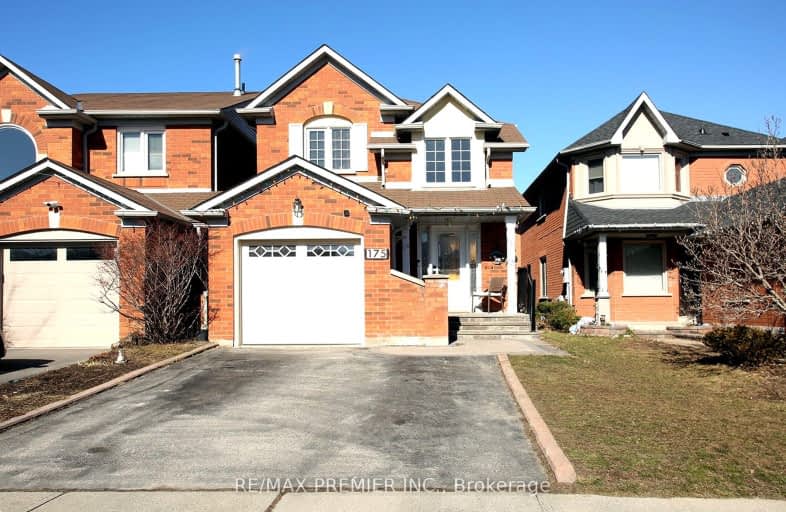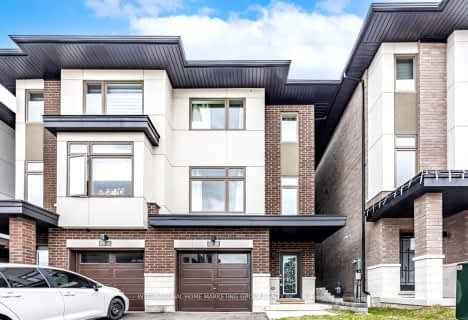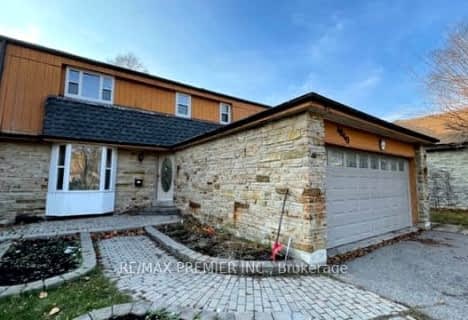Car-Dependent
- Almost all errands require a car.
Some Transit
- Most errands require a car.
Somewhat Bikeable
- Most errands require a car.

Rouge Valley Public School
Elementary: PublicSt Monica Catholic School
Elementary: CatholicElizabeth B Phin Public School
Elementary: PublicChief Dan George Public School
Elementary: PublicWestcreek Public School
Elementary: PublicAltona Forest Public School
Elementary: PublicSt Mother Teresa Catholic Academy Secondary School
Secondary: CatholicWest Hill Collegiate Institute
Secondary: PublicSir Oliver Mowat Collegiate Institute
Secondary: PublicSt John Paul II Catholic Secondary School
Secondary: CatholicDunbarton High School
Secondary: PublicSt Mary Catholic Secondary School
Secondary: Catholic-
Amberlea Park
ON 2.2km -
Adam's Park
2 Rozell Rd, Toronto ON 3.14km -
Centennial Park
255 Centennial Rd (Centennial & Lawson), Scarborough ON 3.74km
-
Continental Currency Exchange
1355 Kingston Rd, Pickering ON L1V 1B8 5.5km -
HSBC
410 Progress Ave (Milliken Square), Toronto ON M1P 5J1 11.63km -
TD Bank Financial Group
2050 Lawrence Ave E, Scarborough ON M1R 2Z5 11.8km
- 3 bath
- 3 bed
- 1500 sqft
726 Meadowvale Road, Toronto, Ontario • M1C 1T2 • Highland Creek














