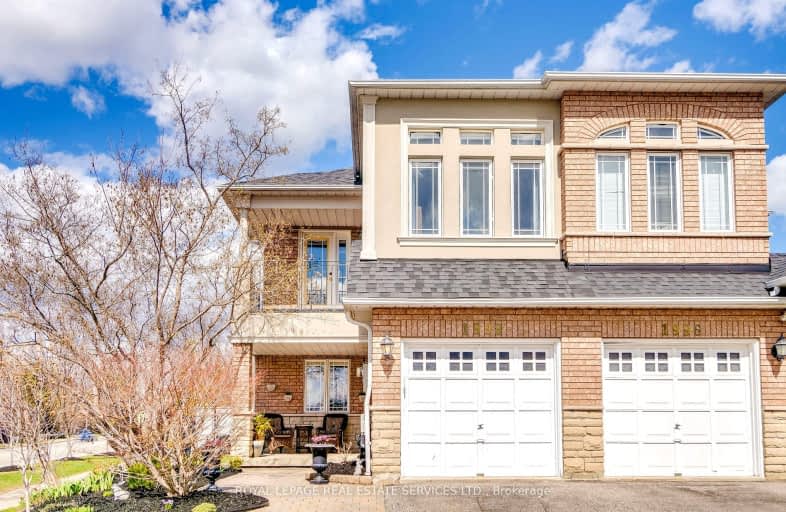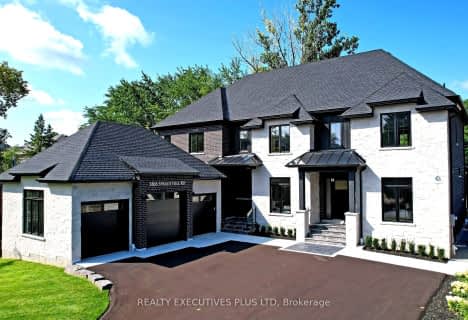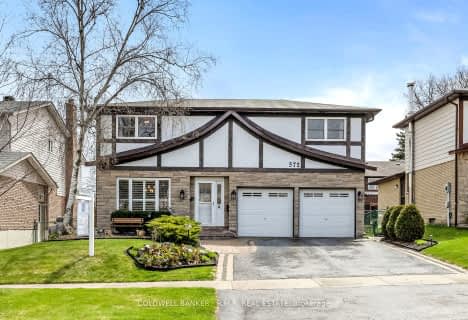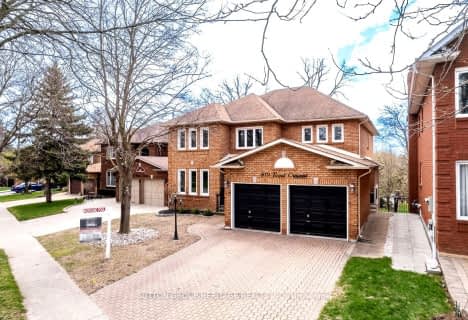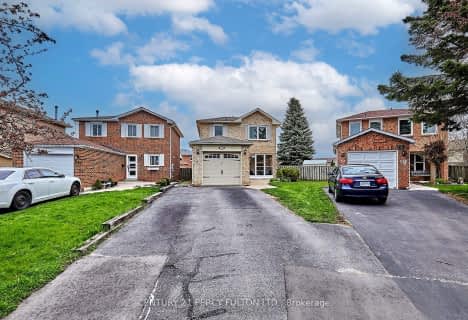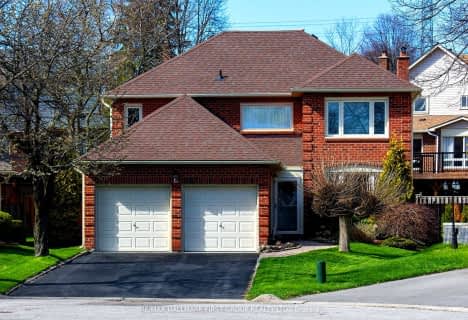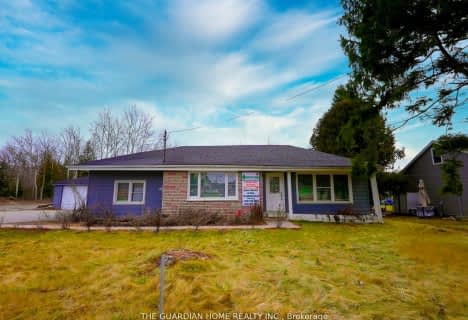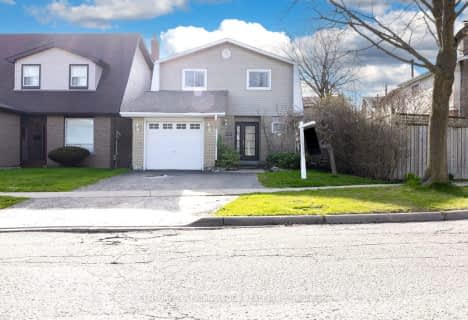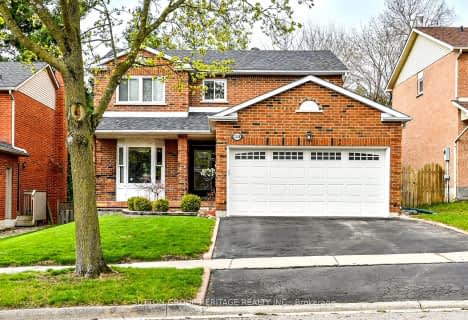Car-Dependent
- Most errands require a car.
Some Transit
- Most errands require a car.
Somewhat Bikeable
- Most errands require a car.

St Monica Catholic School
Elementary: CatholicElizabeth B Phin Public School
Elementary: PublicWestcreek Public School
Elementary: PublicAltona Forest Public School
Elementary: PublicHighbush Public School
Elementary: PublicSt Elizabeth Seton Catholic School
Elementary: CatholicÉcole secondaire Ronald-Marion
Secondary: PublicSir Oliver Mowat Collegiate Institute
Secondary: PublicPine Ridge Secondary School
Secondary: PublicSt John Paul II Catholic Secondary School
Secondary: CatholicDunbarton High School
Secondary: PublicSt Mary Catholic Secondary School
Secondary: Catholic-
Tudor Arms Pub
1822 Whites Road, Pickering, ON L1V 4M1 1.2km -
Knights Corner Pub & Grill
605 Kingston Road, Pickering, ON L1V 3N7 1.49km -
Bollocks Pub & Kitchen
736 Kingston Road, Pickering, ON L1V 1A8 1.55km
-
Second Cup
650 Kingston Road, Bldg. D Unit 106, Pickering, ON L1V 1A6 1.43km -
Tim Hortons Drive-Thru
674 Kingston Road, Pickering, ON L1V 1A6 1.5km -
Brewlicious
376 Kingston Road, Unit 10, Pickering, ON L1V 6K4 1.59km
-
Rexall
1822 Whites Road, Pickering, ON L1V 3T4 1.2km -
Shoppers Drug Mart Steeple Hill
650 Kingston Road, Pickering, ON L1V 1A6 1.49km -
Mesa's Compounding Pharmacy
300 Kingston Road, Pickering, ON L1V 6Z9 1.73km
-
Pizza Pizza
1822 Whites Road, Unit 4, Pickering, ON L1V 4M1 1.12km -
Dragon Gem
19 - 1822 Whites Road, Pickering, ON L1V 4M1 1.16km -
Sakada Sushi Teriyaki Restaurant
1822 Whites Road, Unit 8, Pickering, ON L1V 3T4 1.2km
-
Pickering Town Centre
1355 Kingston Rd, Pickering, ON L1V 1B8 4.03km -
SmartCentres Pickering
1899 Brock Road, Pickering, ON L1V 4H7 5.46km -
Malvern Town Center
31 Tapscott Road, Scarborough, ON M1B 4Y7 7.33km
-
Metro
1822 Whites Road, Pickering, ON L1V 4M1 1.08km -
FreshCo
650 Kingston Road, Pickering, ON L1V 1A6 1.46km -
Dave & Charlotte's No Frills
70 Island Road, Scarborough, ON M1C 3P2 2.94km
-
LCBO
705 Kingston Road, Unit 17, Whites Road Shopping Centre, Pickering, ON L1V 6K3 1.74km -
LCBO
1899 Brock Road, Unit K3, Pickering, ON L1V 4H7 5.43km -
LCBO
4525 Kingston Rd, Scarborough, ON M1E 2P1 7.27km
-
Shell
698 Kingston Road, Pickering, ON L1V 1A6 1.47km -
Pickering Volkswagen
503 Kingston Road, Pickering, ON L1V 3N7 1.52km -
Pickering Toyota
557 Kingston Rd, Pickering, ON L1V 3N7 1.54km
-
Cineplex Cinemas Pickering and VIP
1355 Kingston Rd, Pickering, ON L1V 1B8 4.08km -
Cineplex Odeon
785 Milner Avenue, Toronto, ON M1B 3C3 6.37km -
Cineplex Odeon Corporation
785 Milner Avenue, Scarborough, ON M1B 3C3 6.37km
-
Pickering Public Library
Petticoat Creek Branch, Kingston Road, Pickering, ON 1.5km -
Pickering Central Library
1 The Esplanade S, Pickering, ON L1V 6K7 4.25km -
Port Union Library
5450 Lawrence Ave E, Toronto, ON M1C 3B2 4.99km
-
Rouge Valley Health System - Rouge Valley Centenary
2867 Ellesmere Road, Scarborough, ON M1E 4B9 7.5km -
Markham Stouffville Hospital
381 Church Street, Markham, ON L3P 7P3 10.31km -
Ellesmere X-Ray Associates
Whites Road Clinic, 650 Kingston Road, Unit 2, Bldg C, Pickering, ON L1V 3N7 1.36km
-
Port Union Waterfront Park
305 Port Union Rd (Lake Ontario), Scarborough ON 3.88km -
Bill Hancox Park
101 Bridgeport Dr (Lawrence & Bridgeport), Scarborough ON 5.59km -
Stephenson's Swamp
Scarborough ON 5.83km
-
TD Bank Financial Group
15 Westney Rd N (Kingston Rd), Ajax ON L1T 1P4 8.52km -
CIBC
7021 Markham Rd (at Steeles Ave. E), Markham ON L3S 0C2 9.51km -
Scotiabank
3475 Lawrence Ave E (at Markham Rd), Scarborough ON M1H 1B2 10.64km
