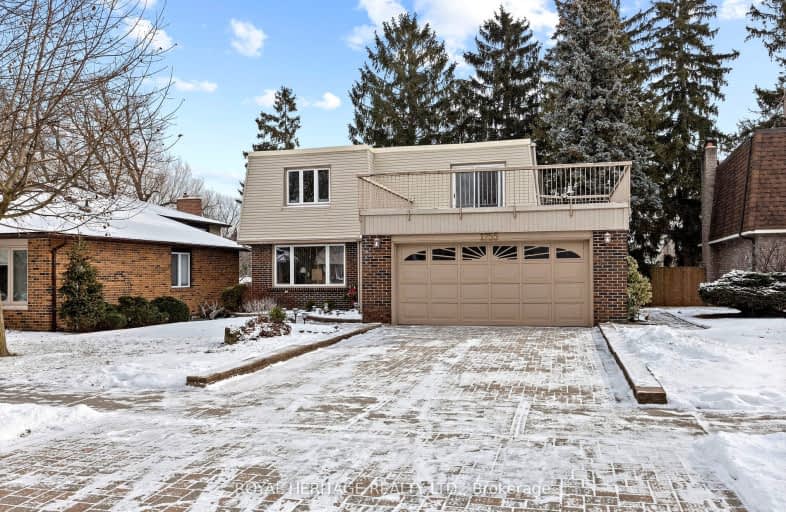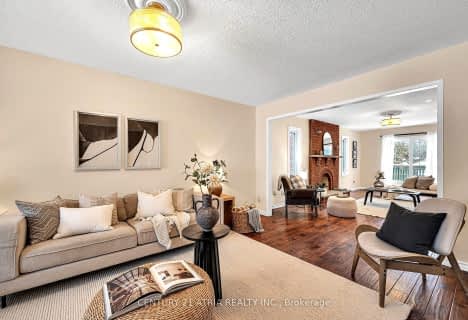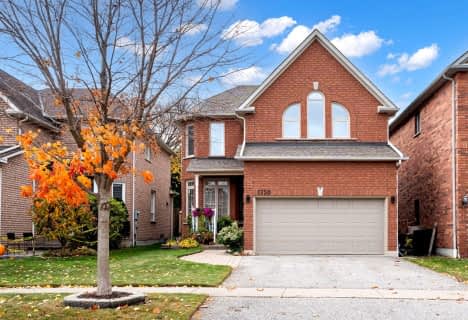Very Walkable
- Most errands can be accomplished on foot.
Good Transit
- Some errands can be accomplished by public transportation.
Somewhat Bikeable
- Most errands require a car.

Vaughan Willard Public School
Elementary: PublicGlengrove Public School
Elementary: PublicBayview Heights Public School
Elementary: PublicMaple Ridge Public School
Elementary: PublicSt Isaac Jogues Catholic School
Elementary: CatholicWilliam Dunbar Public School
Elementary: PublicÉcole secondaire Ronald-Marion
Secondary: PublicSir Oliver Mowat Collegiate Institute
Secondary: PublicPine Ridge Secondary School
Secondary: PublicDunbarton High School
Secondary: PublicSt Mary Catholic Secondary School
Secondary: CatholicPickering High School
Secondary: Public-
Forestbrook Park
Pickering ON 1.12km -
Amberlea Park
ON 2.45km -
Rouge River
Kingston Rd, Scarborough ON 4.2km
-
TD Bank Financial Group
1790 Liverpool Rd, Pickering ON L1V 1V9 0.52km -
Scotiabank
15 Westney Rd N (at Hwy 2.), Ajax ON L1T 1P4 5.41km -
TD Bank Financial Group
299 Port Union Rd, Scarborough ON M1C 2L3 5.97km
- 4 bath
- 4 bed
- 3000 sqft
1630 Marshcourt Drive, Pickering, Ontario • L1V 6G7 • Village East





















