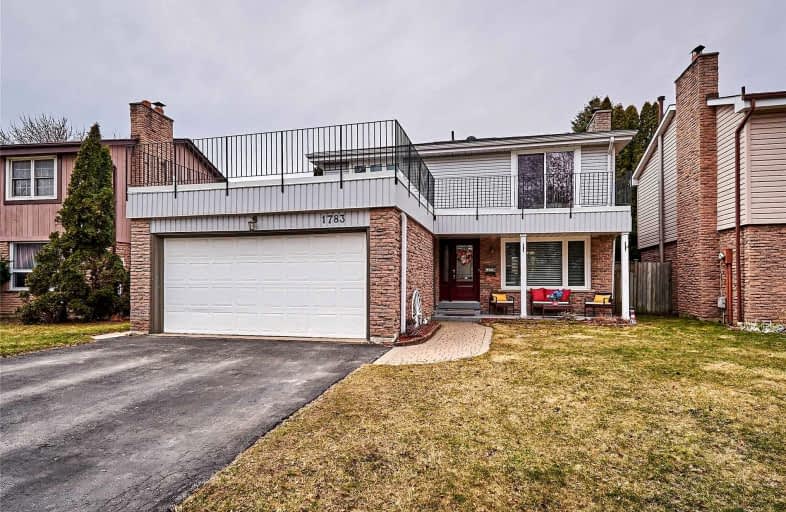Somewhat Walkable
- Some errands can be accomplished on foot.
56
/100
Good Transit
- Some errands can be accomplished by public transportation.
59
/100
Somewhat Bikeable
- Most errands require a car.
36
/100

Vaughan Willard Public School
Elementary: Public
0.60 km
Glengrove Public School
Elementary: Public
0.96 km
Bayview Heights Public School
Elementary: Public
1.48 km
Maple Ridge Public School
Elementary: Public
1.37 km
St Isaac Jogues Catholic School
Elementary: Catholic
1.17 km
William Dunbar Public School
Elementary: Public
0.94 km
École secondaire Ronald-Marion
Secondary: Public
3.03 km
Sir Oliver Mowat Collegiate Institute
Secondary: Public
7.36 km
Pine Ridge Secondary School
Secondary: Public
1.81 km
Dunbarton High School
Secondary: Public
2.53 km
St Mary Catholic Secondary School
Secondary: Catholic
2.33 km
Pickering High School
Secondary: Public
3.82 km
-
Kinsmen Park
Sandy Beach Rd, Pickering ON 2.81km -
Port Union Village Common Park
105 Bridgend St, Toronto ON M9C 2Y2 7.37km -
Port Union Waterfront Park
305 Port Union Rd (Lake Ontario), Scarborough ON 6.34km
-
TD Bank Financial Group
15 Westney Rd N (Kingston Rd), Ajax ON L1T 1P4 5.14km -
RBC Royal Bank
320 Harwood Ave S (Hardwood And Bayly), Ajax ON L1S 2J1 6.11km -
BMO Bank of Montreal
8301 Sheppard Ave E, Scarborough ON M1B 5P7 8.77km











