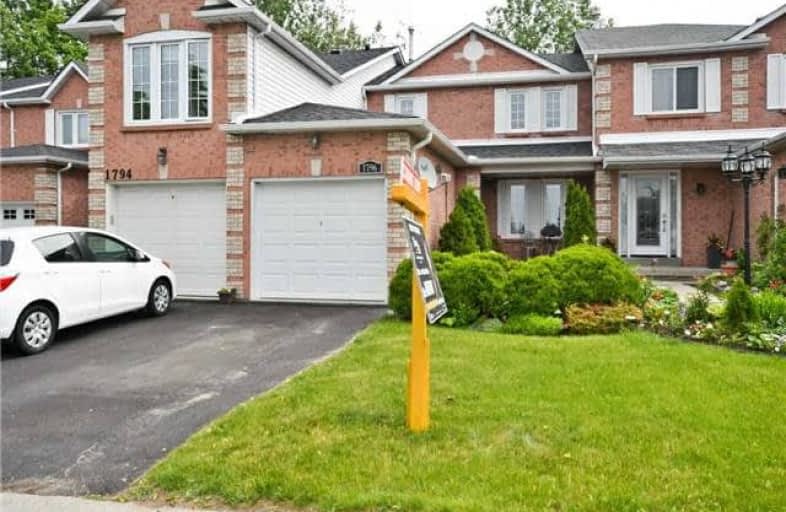Sold on Jun 15, 2018
Note: Property is not currently for sale or for rent.

-
Type: Att/Row/Twnhouse
-
Style: 2-Storey
-
Lot Size: 21.98 x 103.08 Feet
-
Age: No Data
-
Taxes: $3,505 per year
-
Days on Site: 10 Days
-
Added: Sep 07, 2019 (1 week on market)
-
Updated:
-
Last Checked: 3 months ago
-
MLS®#: E4151026
-
Listed By: Century 21 leading edge realty inc., brokerage
A+++ Location & Amazing Value! Wide Interlock Walkway Leads To This Immaculate & Beautifully Maintained 3 Bed 3 Bath Freehold Townhome With No Maintenance Fees! Bright, Spacious & Painted In Neutral Colours. Backs On To Wooded Parkland Greenspace For Fantastic Views Of The Changing Seasons. Family Size Eat In Kitchen. All Bedrooms Generously Sized. Finished Basement Complete With A 3 Piece Bath And Above Grade Window. Close To Shopping, 401 & 407 Transit & Go
Extras
Stainless Steel Fridge, Stove, B/I Dishwasher, All Window Coverings & Electric Light Fixtures Included. Washer & Dryer.
Property Details
Facts for 1796 Bainbridge Drive, Pickering
Status
Days on Market: 10
Last Status: Sold
Sold Date: Jun 15, 2018
Closed Date: Aug 30, 2018
Expiry Date: Dec 04, 2018
Sold Price: $544,000
Unavailable Date: Jun 15, 2018
Input Date: Jun 05, 2018
Property
Status: Sale
Property Type: Att/Row/Twnhouse
Style: 2-Storey
Area: Pickering
Community: Village East
Availability Date: Tbd
Inside
Bedrooms: 3
Bathrooms: 3
Kitchens: 1
Rooms: 6
Den/Family Room: No
Air Conditioning: Central Air
Fireplace: No
Washrooms: 3
Building
Basement: Finished
Heat Type: Forced Air
Heat Source: Gas
Exterior: Alum Siding
Exterior: Brick
Water Supply: Municipal
Special Designation: Unknown
Parking
Driveway: Private
Garage Spaces: 1
Garage Type: Attached
Covered Parking Spaces: 1
Total Parking Spaces: 2
Fees
Tax Year: 2018
Tax Legal Description: Plan 40M 1602 Pt Blk 10 Now Rp 40R13255 Pt45 To 48
Taxes: $3,505
Highlights
Feature: Fenced Yard
Feature: Library
Feature: Park
Feature: Public Transit
Feature: Ravine
Feature: Wooded/Treed
Land
Cross Street: Brock & Hwy 2
Municipality District: Pickering
Fronting On: East
Pool: None
Sewer: Sewers
Lot Depth: 103.08 Feet
Lot Frontage: 21.98 Feet
Additional Media
- Virtual Tour: http://www.1796bainbridge.com/unbranded/
Rooms
Room details for 1796 Bainbridge Drive, Pickering
| Type | Dimensions | Description |
|---|---|---|
| Foyer Main | 1.59 x 2.63 | Ceramic Floor, Mirrored Closet |
| Living Main | 3.31 x 4.83 | Laminate, Combined W/Dining, W/O To Yard |
| Dining Main | 2.74 x 3.08 | Laminate, Combined W/Living, O/Looks Backyard |
| Kitchen Main | 2.71 x 5.78 | Stainless Steel Appl, Eat-In Kitchen, Breakfast Area |
| Master 2nd | 3.08 x 4.28 | Broadloom, Large Closet, Large Window |
| 2nd Br 2nd | 3.31 x 4.33 | Broadloom, Large Closet, Large Window |
| 3rd Br 2nd | 2.98 x 3.30 | Broadloom, Large Closet, Large Window |
| Rec Bsmt | 4.14 x 8.06 | Broadloom, 3 Pc Bath, Above Grade Window |
| XXXXXXXX | XXX XX, XXXX |
XXXX XXX XXXX |
$XXX,XXX |
| XXX XX, XXXX |
XXXXXX XXX XXXX |
$XXX,XXX |
| XXXXXXXX XXXX | XXX XX, XXXX | $544,000 XXX XXXX |
| XXXXXXXX XXXXXX | XXX XX, XXXX | $559,900 XXX XXXX |

École élémentaire École intermédiaire Ronald-Marion
Elementary: PublicSt Francis de Sales Catholic School
Elementary: CatholicGlengrove Public School
Elementary: PublicÉcole élémentaire Ronald-Marion
Elementary: PublicLincoln Alexander Public School
Elementary: PublicEagle Ridge Public School
Elementary: PublicÉcole secondaire Ronald-Marion
Secondary: PublicArchbishop Denis O'Connor Catholic High School
Secondary: CatholicNotre Dame Catholic Secondary School
Secondary: CatholicPine Ridge Secondary School
Secondary: PublicJ Clarke Richardson Collegiate
Secondary: PublicPickering High School
Secondary: Public

