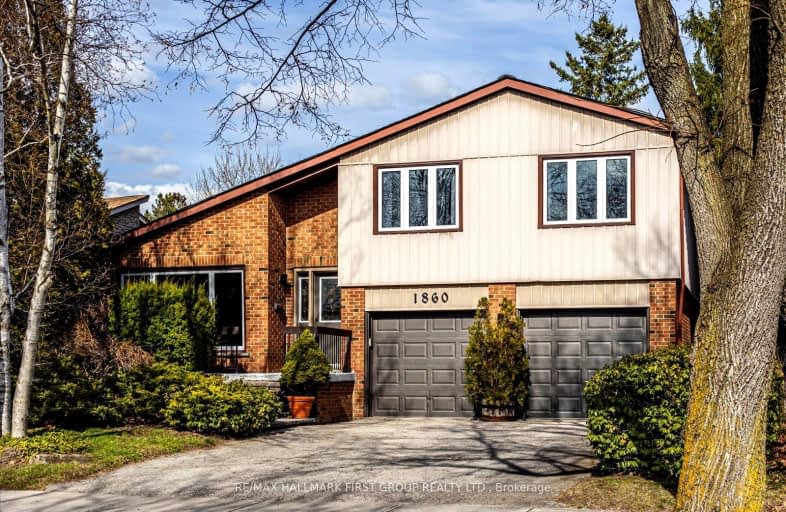Very Walkable
- Most errands can be accomplished on foot.
73
/100
Good Transit
- Some errands can be accomplished by public transportation.
55
/100
Somewhat Bikeable
- Most errands require a car.
35
/100

Vaughan Willard Public School
Elementary: Public
0.55 km
Glengrove Public School
Elementary: Public
0.73 km
Bayview Heights Public School
Elementary: Public
1.85 km
Maple Ridge Public School
Elementary: Public
0.92 km
St Isaac Jogues Catholic School
Elementary: Catholic
0.75 km
William Dunbar Public School
Elementary: Public
0.88 km
École secondaire Ronald-Marion
Secondary: Public
2.66 km
Sir Oliver Mowat Collegiate Institute
Secondary: Public
7.71 km
Pine Ridge Secondary School
Secondary: Public
1.35 km
Dunbarton High School
Secondary: Public
2.79 km
St Mary Catholic Secondary School
Secondary: Catholic
2.32 km
Pickering High School
Secondary: Public
3.61 km
-
Kinsmen Park
Sandy Beach Rd, Pickering ON 3.19km -
Adam's Park
2 Rozell Rd, Toronto ON 6.7km -
Dean Park
Dean Park Road and Meadowvale, Scarborough ON 7.49km
-
CIBC
1895 Glenanna Rd (at Kingston Rd.), Pickering ON L1V 7K1 0.75km -
TD Bank Financial Group
1790 Liverpool Rd, Pickering ON L1V 1V9 0.85km -
BMO Bank of Montreal
1899 Brock Rd, Pickering ON L1V 4H7 1.91km












