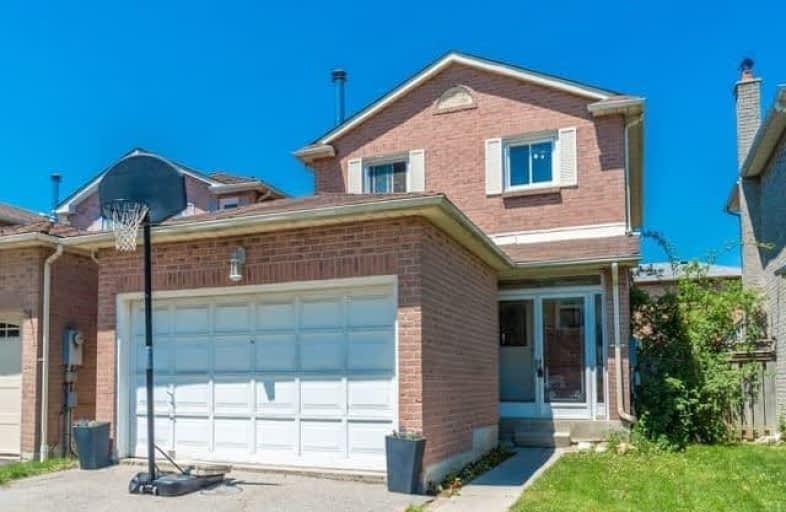
École élémentaire École intermédiaire Ronald-Marion
Elementary: Public
2.10 km
St Francis de Sales Catholic School
Elementary: Catholic
1.09 km
Lincoln Avenue Public School
Elementary: Public
1.50 km
École élémentaire Ronald-Marion
Elementary: Public
2.10 km
Lincoln Alexander Public School
Elementary: Public
1.52 km
Eagle Ridge Public School
Elementary: Public
2.04 km
École secondaire Ronald-Marion
Secondary: Public
2.11 km
Archbishop Denis O'Connor Catholic High School
Secondary: Catholic
3.82 km
Notre Dame Catholic Secondary School
Secondary: Catholic
5.27 km
Ajax High School
Secondary: Public
4.03 km
Pine Ridge Secondary School
Secondary: Public
2.72 km
Pickering High School
Secondary: Public
1.49 km






