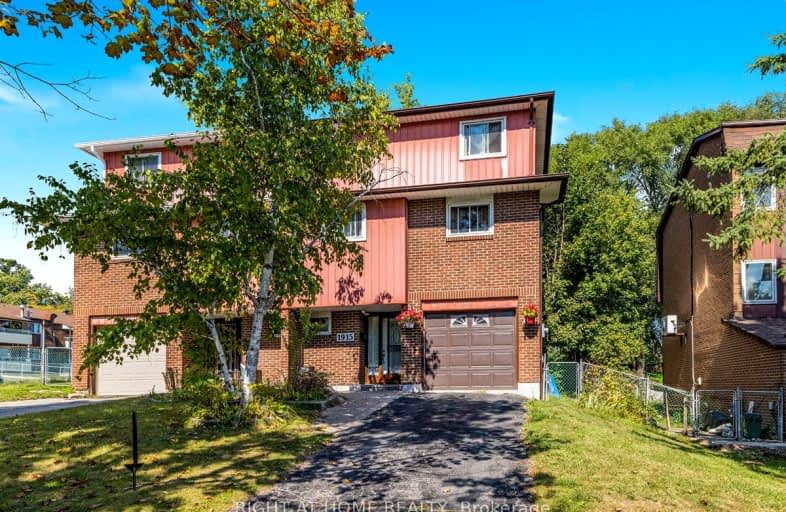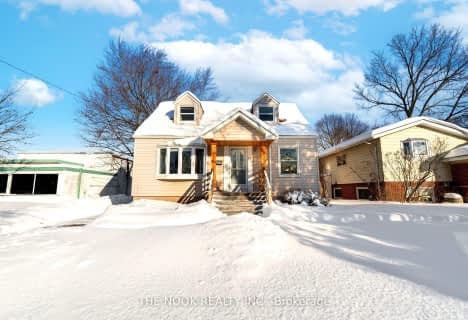Very Walkable
- Most errands can be accomplished on foot.
75
/100
Good Transit
- Some errands can be accomplished by public transportation.
56
/100
Somewhat Bikeable
- Most errands require a car.
30
/100

Vaughan Willard Public School
Elementary: Public
0.86 km
Glengrove Public School
Elementary: Public
0.42 km
Bayview Heights Public School
Elementary: Public
1.78 km
Maple Ridge Public School
Elementary: Public
0.93 km
St Isaac Jogues Catholic School
Elementary: Catholic
0.89 km
William Dunbar Public School
Elementary: Public
1.19 km
École secondaire Ronald-Marion
Secondary: Public
2.42 km
Archbishop Denis O'Connor Catholic High School
Secondary: Catholic
6.05 km
Pine Ridge Secondary School
Secondary: Public
1.28 km
Dunbarton High School
Secondary: Public
3.07 km
St Mary Catholic Secondary School
Secondary: Catholic
2.62 km
Pickering High School
Secondary: Public
3.31 km
-
Amberlea Park
ON 3.22km -
Rouge Beach Park
Lawrence Ave E (at Rouge Hills Dr), Toronto ON M1C 2Y9 5.69km -
Rouge National Urban Park
Zoo Rd, Toronto ON M1B 5W8 6.78km
-
BMO Bank of Montreal
1360 Kingston Rd (Hwy 2 & Glenanna Road), Pickering ON L1V 3B4 0.35km -
TD Bank Financial Group
299 Port Union Rd, Scarborough ON M1C 2L3 6.93km -
TD Bank Financial Group
80 Copper Creek Dr, Markham ON L6B 0P2 11.4km














