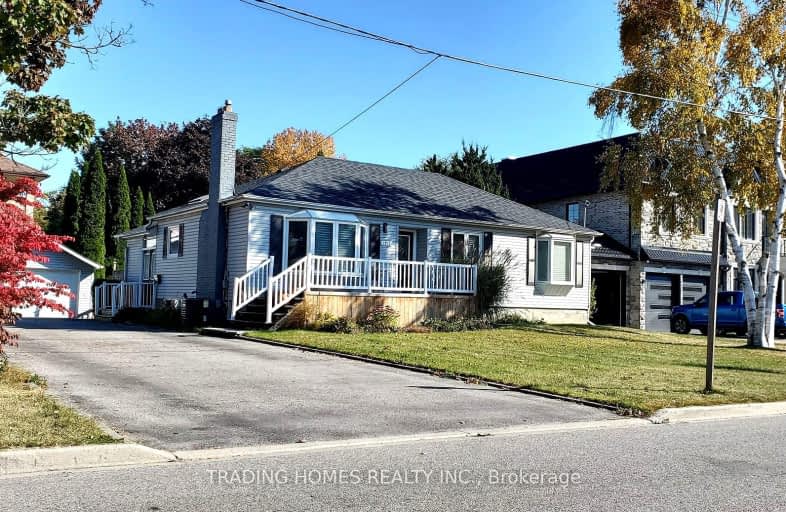Very Walkable
- Most errands can be accomplished on foot.
81
/100
Good Transit
- Some errands can be accomplished by public transportation.
54
/100
Somewhat Bikeable
- Most errands require a car.
30
/100

Vaughan Willard Public School
Elementary: Public
1.29 km
Glengrove Public School
Elementary: Public
0.09 km
Bayview Heights Public School
Elementary: Public
1.71 km
Maple Ridge Public School
Elementary: Public
1.16 km
Valley Farm Public School
Elementary: Public
1.84 km
St Isaac Jogues Catholic School
Elementary: Catholic
1.23 km
École secondaire Ronald-Marion
Secondary: Public
2.17 km
Archbishop Denis O'Connor Catholic High School
Secondary: Catholic
5.62 km
Pine Ridge Secondary School
Secondary: Public
1.37 km
Dunbarton High School
Secondary: Public
3.45 km
St Mary Catholic Secondary School
Secondary: Catholic
3.05 km
Pickering High School
Secondary: Public
2.90 km
-
Rouge Beach Park
Lawrence Ave E (at Rouge Hills Dr), Toronto ON M1C 2Y9 5.96km -
Rouge National Urban Park
Zoo Rd, Toronto ON M1B 5W8 7.21km -
Charlottetown Park
65 Charlottetown Blvd (Lawrence & Charlottetown), Scarborough ON 8.05km
-
BMO Bank of Montreal
1360 Kingston Rd (Hwy 2 & Glenanna Road), Pickering ON L1V 3B4 0.36km -
TD Bank Financial Group
80 Copper Creek Dr, Markham ON L6B 0P2 11.77km -
RBC Royal Bank
60 Copper Creek Dr, Markham ON L6B 0P2 11.8km














