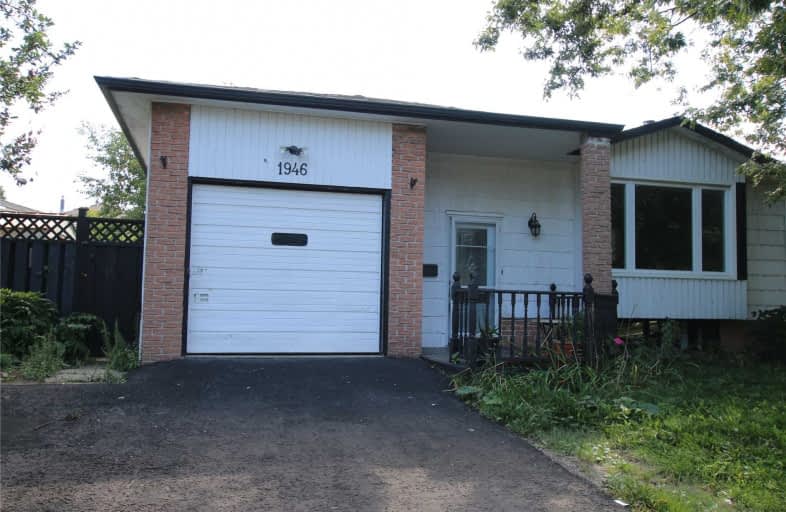Sold on Feb 12, 2019
Note: Property is not currently for sale or for rent.

-
Type: Detached
-
Style: Bungalow-Raised
-
Lot Size: 64 x 133.94 Feet
-
Age: No Data
-
Taxes: $4,100 per year
-
Days on Site: 38 Days
-
Added: Jan 05, 2019 (1 month on market)
-
Updated:
-
Last Checked: 3 months ago
-
MLS®#: E4329905
-
Listed By: Acro gold realty inc., brokerage
This Is Three Bedroom Detached Bungalow Friendly Neighbourhood, Shows Well. Big Family Size Kitchen With Lots Of Cabinet Space, Living And Dining With Open Concept. One Car Garage With Three Parking, Also Features Finished Basement With Big Room, Big Size Recreation Area With Bar, Also Include Suna. Private. Fenced Yard. Close To Schools, Pub. Transit, Maj Rds, Shopping, Hwy 401.
Extras
Fridge, Stove, B/I Dishwasher, Microwave, Washer & Dryer, All Elf's
Property Details
Facts for 1946 Denmar Road, Pickering
Status
Days on Market: 38
Last Status: Sold
Sold Date: Feb 12, 2019
Closed Date: Feb 28, 2019
Expiry Date: Mar 31, 2019
Sold Price: $575,000
Unavailable Date: Feb 12, 2019
Input Date: Jan 05, 2019
Property
Status: Sale
Property Type: Detached
Style: Bungalow-Raised
Area: Pickering
Community: Village East
Availability Date: 30
Inside
Bedrooms: 3
Bedrooms Plus: 1
Bathrooms: 2
Kitchens: 1
Rooms: 6
Den/Family Room: No
Air Conditioning: None
Fireplace: Yes
Washrooms: 2
Building
Basement: Finished
Heat Type: Baseboard
Heat Source: Electric
Exterior: Alum Siding
Exterior: Brick
Water Supply: Municipal
Special Designation: Unknown
Parking
Driveway: Pvt Double
Garage Spaces: 1
Garage Type: Built-In
Covered Parking Spaces: 2
Fees
Tax Year: 2018
Tax Legal Description: Lot 23 Planm1025
Taxes: $4,100
Land
Cross Street: Brock/Highway 2
Municipality District: Pickering
Fronting On: South
Pool: None
Sewer: Sewers
Lot Depth: 133.94 Feet
Lot Frontage: 64 Feet
Rooms
Room details for 1946 Denmar Road, Pickering
| Type | Dimensions | Description |
|---|---|---|
| Living Main | 4.32 x 5.42 | Broadloom, Open Concept, Window |
| Dining Main | 3.17 x 4.45 | Broadloom, Open Concept, Window |
| Kitchen Main | 2.97 x 5.17 | Linoleum, W/O To Deck, Breakfast Area |
| Master Main | 3.07 x 4.08 | Broadloom, Closet, Window |
| 2nd Br Main | 3.28 x 3.33 | Broadloom, Closet, Window |
| 3rd Br Main | 3.27 x 4.07 | Broadloom, Closet, Window |
| Rec Bsmt | 6.03 x 7.61 | Broadloom, Open Concept, Window |
| Br Bsmt | 42.00 x 6.42 | Broadloom, Closet, Window |
| Laundry Bsmt | 1.82 x 2.22 | Window |
| Other Bsmt | - | Sauna |
| XXXXXXXX | XXX XX, XXXX |
XXXX XXX XXXX |
$XXX,XXX |
| XXX XX, XXXX |
XXXXXX XXX XXXX |
$XXX,XXX | |
| XXXXXXXX | XXX XX, XXXX |
XXXXXXXX XXX XXXX |
|
| XXX XX, XXXX |
XXXXXX XXX XXXX |
$X,XXX | |
| XXXXXXXX | XXX XX, XXXX |
XXXXXXX XXX XXXX |
|
| XXX XX, XXXX |
XXXXXX XXX XXXX |
$XXX,XXX | |
| XXXXXXXX | XXX XX, XXXX |
XXXX XXX XXXX |
$XXX,XXX |
| XXX XX, XXXX |
XXXXXX XXX XXXX |
$XXX,XXX |
| XXXXXXXX XXXX | XXX XX, XXXX | $575,000 XXX XXXX |
| XXXXXXXX XXXXXX | XXX XX, XXXX | $575,000 XXX XXXX |
| XXXXXXXX XXXXXXXX | XXX XX, XXXX | XXX XXXX |
| XXXXXXXX XXXXXX | XXX XX, XXXX | $2,550 XXX XXXX |
| XXXXXXXX XXXXXXX | XXX XX, XXXX | XXX XXXX |
| XXXXXXXX XXXXXX | XXX XX, XXXX | $574,900 XXX XXXX |
| XXXXXXXX XXXX | XXX XX, XXXX | $530,000 XXX XXXX |
| XXXXXXXX XXXXXX | XXX XX, XXXX | $564,000 XXX XXXX |

École élémentaire École intermédiaire Ronald-Marion
Elementary: PublicGlengrove Public School
Elementary: PublicÉcole élémentaire Ronald-Marion
Elementary: PublicBayview Heights Public School
Elementary: PublicEagle Ridge Public School
Elementary: PublicValley Farm Public School
Elementary: PublicÉcole secondaire Ronald-Marion
Secondary: PublicArchbishop Denis O'Connor Catholic High School
Secondary: CatholicPine Ridge Secondary School
Secondary: PublicDunbarton High School
Secondary: PublicSt Mary Catholic Secondary School
Secondary: CatholicPickering High School
Secondary: Public- 2 bath
- 3 bed
1281 Haller Avenue, Pickering, Ontario • L1W 1H7 • Bay Ridges
- 2 bath
- 6 bed
571 Kingston Road West, Ajax, Ontario • L1S 6M1 • Central West
- 2 bath
- 4 bed
906 Marinet Crescent, Pickering, Ontario • L1W 2M1 • West Shore





