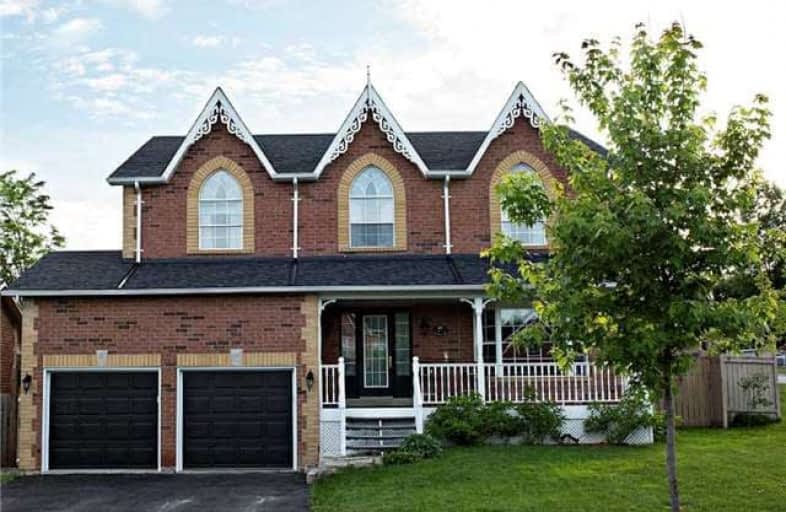Sold on Jun 19, 2018
Note: Property is not currently for sale or for rent.

-
Type: Detached
-
Style: 2-Storey
-
Size: 2500 sqft
-
Lot Size: 62.86 x 113 Feet
-
Age: 6-15 years
-
Taxes: $5,600 per year
-
Days on Site: 75 Days
-
Added: Sep 07, 2019 (2 months on market)
-
Updated:
-
Last Checked: 3 months ago
-
MLS®#: N4088237
-
Listed By: Canadian realty company ltd., brokerage
This Is A Large 4 Bedroom Home Situated On A Quiet Street In A Great Family Friendly Neighbourhood. This Home Features Hardwood Throughout The Main Floor, A Large Eat In Kitchen Open To Family Room W/Fireplace And Built Ins, Separate Living And Dining Rooms, A Huge Finished Basement W/ Full Bathroom, 4 Very Generous Bedrooms Including Master W/Walk In Closet And Newly Renovated Ensuite. This Home Offers A Lot Of Space And Is Move In Ready.
Extras
Updated Roof And Furnace, New Attic Insulation. Close To Public And Catholic Schools, Parks And Arenas. Enjoy The Relaxing Living In Beautiful Uxbridge. All Kitchen Appliances, Elf's And Window Treatments Included.
Property Details
Facts for 37 Galloway Crescent, Uxbridge
Status
Days on Market: 75
Last Status: Sold
Sold Date: Jun 19, 2018
Closed Date: Jul 20, 2018
Expiry Date: Jul 05, 2018
Sold Price: $842,500
Unavailable Date: Jun 19, 2018
Input Date: Apr 06, 2018
Property
Status: Sale
Property Type: Detached
Style: 2-Storey
Size (sq ft): 2500
Age: 6-15
Area: Uxbridge
Community: Uxbridge
Availability Date: Tba
Assessment Year: 2009
Inside
Bedrooms: 4
Bathrooms: 4
Kitchens: 1
Rooms: 9
Den/Family Room: Yes
Air Conditioning: Central Air
Fireplace: Yes
Laundry Level: Main
Central Vacuum: N
Washrooms: 4
Building
Basement: Finished
Basement 2: Full
Heat Type: Forced Air
Heat Source: Gas
Exterior: Brick
Elevator: N
UFFI: No
Water Supply: Municipal
Special Designation: Unknown
Parking
Driveway: Pvt Double
Garage Spaces: 2
Garage Type: Attached
Covered Parking Spaces: 4
Total Parking Spaces: 6
Fees
Tax Year: 2017
Tax Legal Description: Parcll 59-1,Sec 40M-1932
Taxes: $5,600
Land
Cross Street: Bolton/6th Concessio
Municipality District: Uxbridge
Fronting On: West
Pool: None
Sewer: Sewers
Lot Depth: 113 Feet
Lot Frontage: 62.86 Feet
Lot Irregularities: S/T Easements, Irregu
Acres: < .50
Additional Media
- Virtual Tour: http://tours.panapix.com/idx/345393
Rooms
Room details for 37 Galloway Crescent, Uxbridge
| Type | Dimensions | Description |
|---|---|---|
| Kitchen Main | 4.66 x 3.63 | Hardwood Floor, Granite Counter, Open Concept |
| Family Main | 6.43 x 4.24 | Hardwood Floor, Fireplace, W/O To Deck |
| Living Main | 4.30 x 4.23 | Hardwood Floor, Crown Moulding, Combined W/Dining |
| Dining Main | 3.53 x 4.23 | Hardwood Floor, Combined W/Dining, Crown Moulding |
| Master 2nd | 5.79 x 4.24 | His/Hers Closets, Ensuite Bath, Broadloom |
| 2nd Br 2nd | 4.23 x 4.23 | Double Closet, Closet Organizers, Broadloom |
| 3rd Br 2nd | 4.23 x 4.23 | Closet Organizers, Broadloom |
| 4th Br 2nd | 4.23 x 4.23 | Closet Organizers, Broadloom |
| XXXXXXXX | XXX XX, XXXX |
XXXX XXX XXXX |
$XXX,XXX |
| XXX XX, XXXX |
XXXXXX XXX XXXX |
$XXX,XXX |
| XXXXXXXX XXXX | XXX XX, XXXX | $842,500 XXX XXXX |
| XXXXXXXX XXXXXX | XXX XX, XXXX | $859,900 XXX XXXX |

Goodwood Public School
Elementary: PublicSt Joseph Catholic School
Elementary: CatholicScott Central Public School
Elementary: PublicUxbridge Public School
Elementary: PublicQuaker Village Public School
Elementary: PublicJoseph Gould Public School
Elementary: PublicÉSC Pape-François
Secondary: CatholicBill Hogarth Secondary School
Secondary: PublicBrooklin High School
Secondary: PublicPort Perry High School
Secondary: PublicUxbridge Secondary School
Secondary: PublicStouffville District Secondary School
Secondary: Public- 3 bath
- 5 bed
194/198 Brock Street West, Uxbridge, Ontario • L9P 1E9 • Uxbridge



