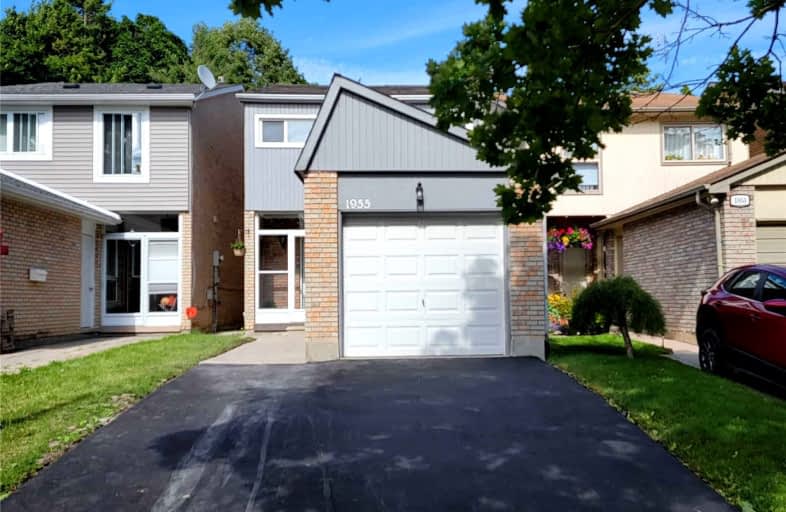
Vaughan Willard Public School
Elementary: Public
1.16 km
Glengrove Public School
Elementary: Public
0.37 km
Maple Ridge Public School
Elementary: Public
0.70 km
Valley Farm Public School
Elementary: Public
1.57 km
St Isaac Jogues Catholic School
Elementary: Catholic
0.84 km
William Dunbar Public School
Elementary: Public
1.43 km
École secondaire Ronald-Marion
Secondary: Public
2.02 km
Archbishop Denis O'Connor Catholic High School
Secondary: Catholic
5.87 km
Pine Ridge Secondary School
Secondary: Public
0.93 km
Dunbarton High School
Secondary: Public
3.42 km
St Mary Catholic Secondary School
Secondary: Catholic
2.81 km
Pickering High School
Secondary: Public
3.04 km














