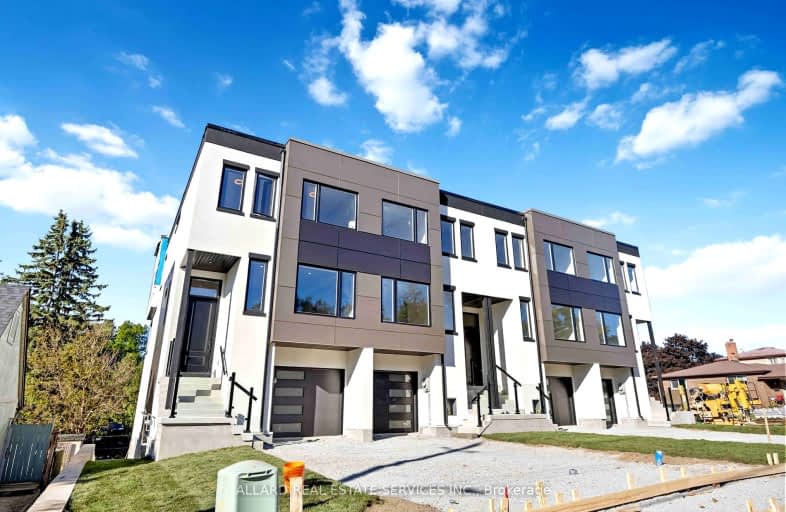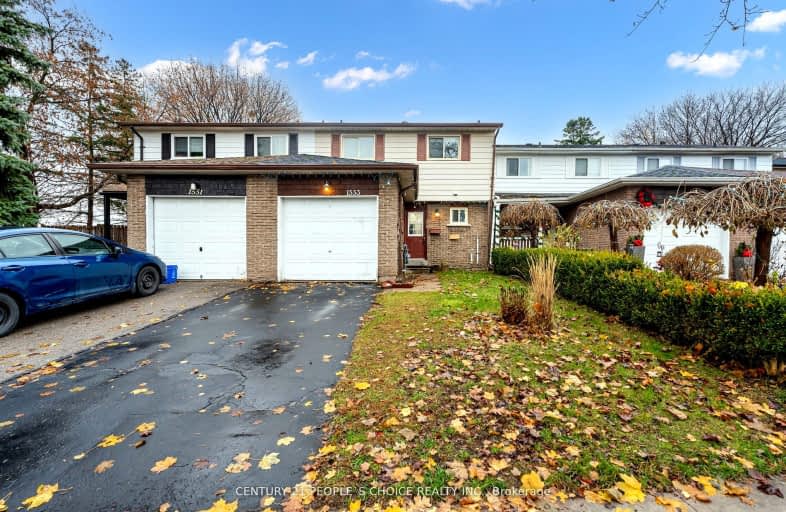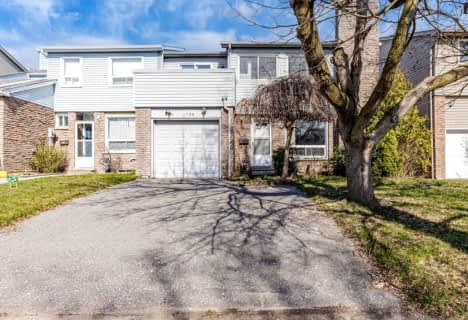Very Walkable
- Most errands can be accomplished on foot.
Good Transit
- Some errands can be accomplished by public transportation.
Somewhat Bikeable
- Most errands require a car.

École élémentaire École intermédiaire Ronald-Marion
Elementary: PublicGlengrove Public School
Elementary: PublicÉcole élémentaire Ronald-Marion
Elementary: PublicMaple Ridge Public School
Elementary: PublicValley Farm Public School
Elementary: PublicSt Isaac Jogues Catholic School
Elementary: CatholicÉcole secondaire Ronald-Marion
Secondary: PublicArchbishop Denis O'Connor Catholic High School
Secondary: CatholicPine Ridge Secondary School
Secondary: PublicDunbarton High School
Secondary: PublicSt Mary Catholic Secondary School
Secondary: CatholicPickering High School
Secondary: Public-
Rouge National Urban Park
Zoo Rd, Toronto ON M1B 5W8 7.54km -
Charlottetown Park
65 Charlottetown Blvd (Lawrence & Charlottetown), Scarborough ON 8.47km -
Port Union Waterfront Park
Port Union Rd, South End (Lake Ontario), Scarborough ON 8.79km
-
Meridian Credit Union ATM
1550 Kingston Rd, Pickering ON L1V 1C3 0.26km -
CIBC
1895 Glenanna Rd (at Kingston Rd.), Pickering ON L1V 7K1 0.78km -
RBC Royal Bank
1799 Liverpool Rd, Pickering ON L1V 1W2 1.31km
- 4 bath
- 4 bed
- 2500 sqft
1183 Caliper Lane, Pickering, Ontario • L1X 0G9 • Rural Pickering











