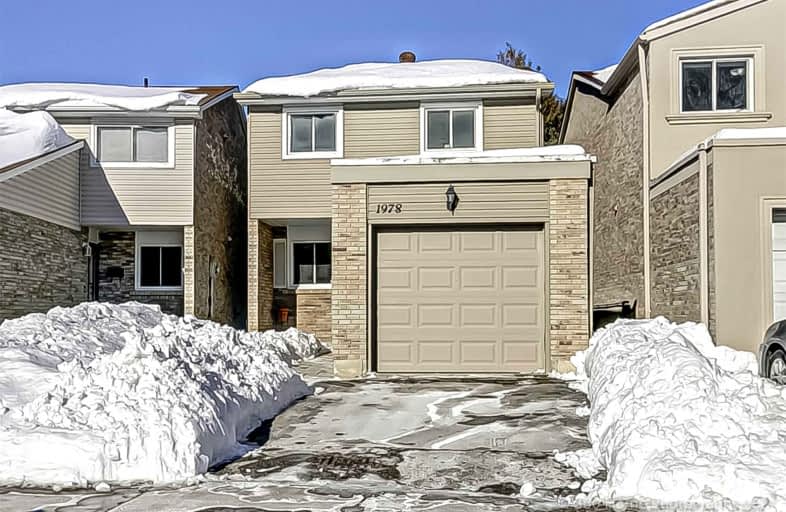
Vaughan Willard Public School
Elementary: Public
1.01 km
Glengrove Public School
Elementary: Public
0.35 km
Maple Ridge Public School
Elementary: Public
0.77 km
Valley Farm Public School
Elementary: Public
1.74 km
St Isaac Jogues Catholic School
Elementary: Catholic
0.82 km
William Dunbar Public School
Elementary: Public
1.31 km
École secondaire Ronald-Marion
Secondary: Public
2.19 km
Archbishop Denis O'Connor Catholic High School
Secondary: Catholic
5.95 km
Pine Ridge Secondary School
Secondary: Public
1.06 km
Dunbarton High School
Secondary: Public
3.27 km
St Mary Catholic Secondary School
Secondary: Catholic
2.71 km
Pickering High School
Secondary: Public
3.15 km














