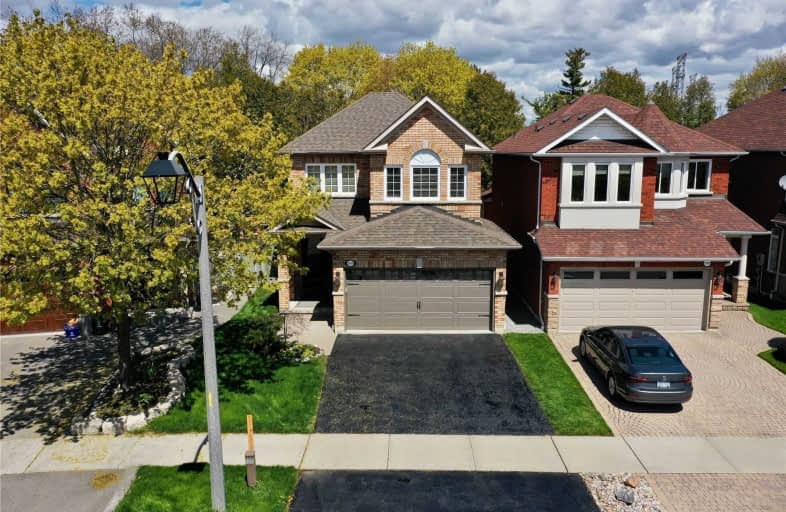
Video Tour

École élémentaire École intermédiaire Ronald-Marion
Elementary: Public
1.36 km
Glengrove Public School
Elementary: Public
0.68 km
École élémentaire Ronald-Marion
Elementary: Public
1.46 km
Maple Ridge Public School
Elementary: Public
0.97 km
Valley Farm Public School
Elementary: Public
1.08 km
St Isaac Jogues Catholic School
Elementary: Catholic
1.26 km
École secondaire Ronald-Marion
Secondary: Public
1.45 km
Archbishop Denis O'Connor Catholic High School
Secondary: Catholic
5.43 km
Pine Ridge Secondary School
Secondary: Public
0.88 km
Dunbarton High School
Secondary: Public
4.00 km
St Mary Catholic Secondary School
Secondary: Catholic
3.32 km
Pickering High School
Secondary: Public
2.52 km











