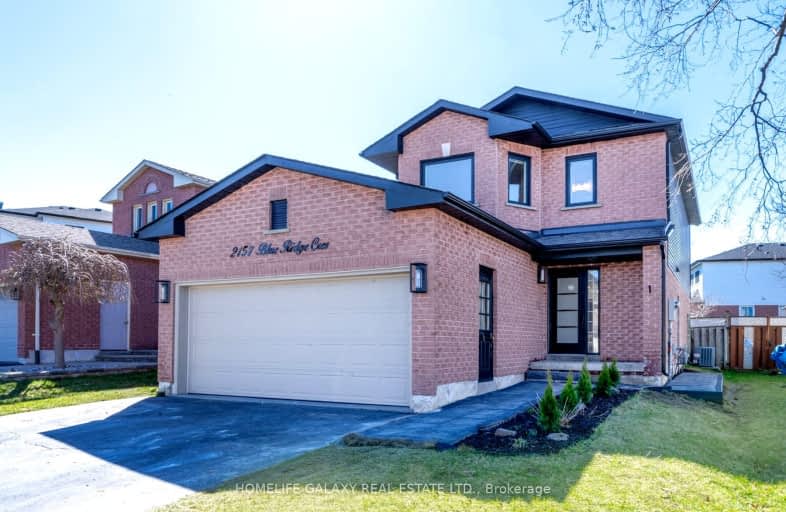Somewhat Walkable
- Some errands can be accomplished on foot.
Some Transit
- Most errands require a car.
Somewhat Bikeable
- Most errands require a car.

École élémentaire École intermédiaire Ronald-Marion
Elementary: PublicGlengrove Public School
Elementary: PublicÉcole élémentaire Ronald-Marion
Elementary: PublicMaple Ridge Public School
Elementary: PublicSt Wilfrid Catholic School
Elementary: CatholicValley Farm Public School
Elementary: PublicÉcole secondaire Ronald-Marion
Secondary: PublicNotre Dame Catholic Secondary School
Secondary: CatholicPine Ridge Secondary School
Secondary: PublicDunbarton High School
Secondary: PublicSt Mary Catholic Secondary School
Secondary: CatholicPickering High School
Secondary: Public-
Rotary Park
Ajax ON L1S 1L3 6.81km -
Rouge River
Kingston Rd, Scarborough ON 6.87km -
Ajax Waterfront
7.98km
-
Scotiabank
1355 Kingston Rd (at Liverpool Rd), Pickering ON L1V 1B8 2.86km -
CIBC
510 Copper Creek Dr (Donald Cousins Parkway), Markham ON L6B 0S1 10.38km -
TD Bank Financial Group
404 Dundas St W, Whitby ON L1N 2M7 11.4km
- 3 bath
- 3 bed
- 1500 sqft
1113 Skyridge Boulevard, Pickering, Ontario • L1X 2R2 • Rural Pickering
- 3 bath
- 3 bed
- 2000 sqft
2402 Angora Street, Pickering, Ontario • L1X 0M6 • Rural Pickering
- 4 bath
- 4 bed
- 2500 sqft
1548 Winville Road, Pickering, Ontario • L1X 0C5 • Duffin Heights













