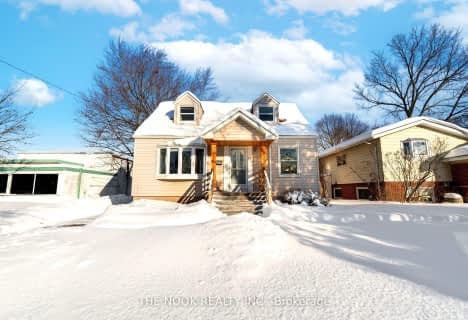
École élémentaire École intermédiaire Ronald-Marion
Elementary: Public
0.89 km
Glengrove Public School
Elementary: Public
1.17 km
École élémentaire Ronald-Marion
Elementary: Public
0.99 km
Maple Ridge Public School
Elementary: Public
1.22 km
St Wilfrid Catholic School
Elementary: Catholic
1.49 km
Valley Farm Public School
Elementary: Public
0.62 km
École secondaire Ronald-Marion
Secondary: Public
0.98 km
Notre Dame Catholic Secondary School
Secondary: Catholic
5.78 km
Pine Ridge Secondary School
Secondary: Public
0.91 km
Dunbarton High School
Secondary: Public
4.43 km
St Mary Catholic Secondary School
Secondary: Catholic
3.64 km
Pickering High School
Secondary: Public
2.29 km












