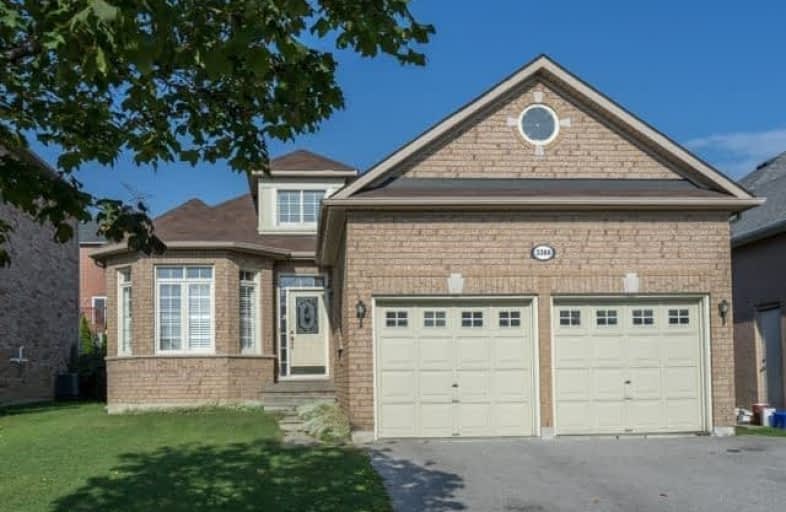
École élémentaire École intermédiaire Ronald-Marion
Elementary: Public
0.79 km
École élémentaire Ronald-Marion
Elementary: Public
0.73 km
Eagle Ridge Public School
Elementary: Public
1.16 km
St Wilfrid Catholic School
Elementary: Catholic
0.15 km
Alexander Graham Bell Public School
Elementary: Public
1.89 km
Valley Farm Public School
Elementary: Public
1.13 km
École secondaire Ronald-Marion
Secondary: Public
0.73 km
Notre Dame Catholic Secondary School
Secondary: Catholic
4.59 km
Pine Ridge Secondary School
Secondary: Public
2.16 km
St Mary Catholic Secondary School
Secondary: Catholic
4.98 km
J Clarke Richardson Collegiate
Secondary: Public
4.62 km
Pickering High School
Secondary: Public
2.09 km






