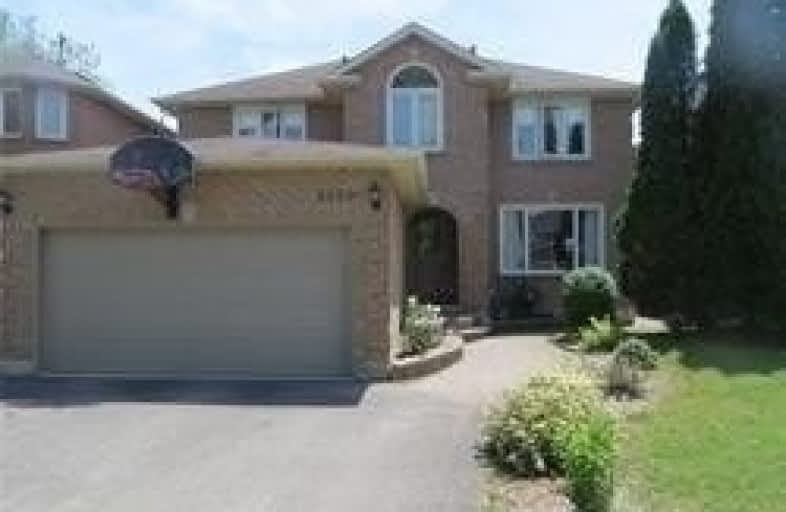Sold on Sep 13, 2019
Note: Property is not currently for sale or for rent.

-
Type: Detached
-
Style: 2-Storey
-
Size: 2500 sqft
-
Lot Size: 44.95 x 111.26 Feet
-
Age: No Data
-
Taxes: $5,970 per year
-
Days on Site: 9 Days
-
Added: Sep 14, 2019 (1 week on market)
-
Updated:
-
Last Checked: 3 months ago
-
MLS®#: E4564827
-
Listed By: Royal lepage connect realty, brokerage
Large Detached Brick Four Bdrm. Home On A Wide Fully Fenced Lot. Home Features Formal Dining Room, Large Eat In Kitchen With Walk Out To Private Deck Back Yard Perfect For Entertaining. Beautiful Spiral Oak Stair Case Leads You To A Large Master Bedroom With Five Piece En-Suite And Walk-In Closet With Vanity Counter. Updated Garage Door,Windows, Some Flooring & Paint. Short Walk To Schools, Minutes To 401& 407, Go Station, Town Center Bus Stop & All Amenities
Extras
Fridge, Stove, Dishwasher, Washer, Dryer, Tank Less Water Heater, Water Softener. Central Air Conditioning.
Property Details
Facts for 2459 Linwood Street, Pickering
Status
Days on Market: 9
Last Status: Sold
Sold Date: Sep 13, 2019
Closed Date: Dec 05, 2019
Expiry Date: Dec 29, 2019
Sold Price: $775,000
Unavailable Date: Sep 13, 2019
Input Date: Sep 04, 2019
Property
Status: Sale
Property Type: Detached
Style: 2-Storey
Size (sq ft): 2500
Area: Pickering
Community: Liverpool
Availability Date: Immed.
Inside
Bedrooms: 4
Bathrooms: 3
Kitchens: 1
Rooms: 8
Den/Family Room: Yes
Air Conditioning: Central Air
Fireplace: Yes
Laundry Level: Main
Washrooms: 3
Building
Basement: Unfinished
Heat Type: Forced Air
Heat Source: Gas
Exterior: Brick
UFFI: No
Water Supply: Municipal
Special Designation: Unknown
Other Structures: Garden Shed
Parking
Driveway: Private
Garage Spaces: 2
Garage Type: Attached
Covered Parking Spaces: 2
Total Parking Spaces: 4
Fees
Tax Year: 2018
Tax Legal Description: Plan 40M1600 Lot 29 - See Schedule B
Taxes: $5,970
Land
Cross Street: Liverpool/Finch
Municipality District: Pickering
Fronting On: South
Pool: None
Sewer: Sewers
Lot Depth: 111.26 Feet
Lot Frontage: 44.95 Feet
Rooms
Room details for 2459 Linwood Street, Pickering
| Type | Dimensions | Description |
|---|---|---|
| Living Main | 3.38 x 5.20 | Bay Window, Laminate, Combined W/Dining |
| Dining Main | 3.38 x 4.30 | Formal Rm, Laminate, Combined W/Living |
| Kitchen Main | 5.87 x 3.54 | Greenhouse Kitchen, Pot Lights, W/O To Deck |
| Family Main | 3.35 x 5.85 | Laminate, Brick Fireplace, Pot Lights |
| Master 2nd | 3.55 x 6.60 | 5 Pc Ensuite, Separate Shower, W/I Closet |
| 2nd Br 2nd | 3.45 x 5.10 | Laminate, Closet |
| 3rd Br 2nd | 3.45 x 4.90 | Laminate, Closet |
| 4th Br 2nd | 3.45 x 4.10 | Laminate, Closet |
| XXXXXXXX | XXX XX, XXXX |
XXXX XXX XXXX |
$XXX,XXX |
| XXX XX, XXXX |
XXXXXX XXX XXXX |
$XXX,XXX | |
| XXXXXXXX | XXX XX, XXXX |
XXXXXXX XXX XXXX |
|
| XXX XX, XXXX |
XXXXXX XXX XXXX |
$XXX,XXX | |
| XXXXXXXX | XXX XX, XXXX |
XXXXXXX XXX XXXX |
|
| XXX XX, XXXX |
XXXXXX XXX XXXX |
$XXX,XXX |
| XXXXXXXX XXXX | XXX XX, XXXX | $775,000 XXX XXXX |
| XXXXXXXX XXXXXX | XXX XX, XXXX | $769,900 XXX XXXX |
| XXXXXXXX XXXXXXX | XXX XX, XXXX | XXX XXXX |
| XXXXXXXX XXXXXX | XXX XX, XXXX | $799,900 XXX XXXX |
| XXXXXXXX XXXXXXX | XXX XX, XXXX | XXX XXXX |
| XXXXXXXX XXXXXX | XXX XX, XXXX | $849,900 XXX XXXX |

Vaughan Willard Public School
Elementary: PublicGlengrove Public School
Elementary: PublicMaple Ridge Public School
Elementary: PublicValley Farm Public School
Elementary: PublicSt Isaac Jogues Catholic School
Elementary: CatholicWilliam Dunbar Public School
Elementary: PublicÉcole secondaire Ronald-Marion
Secondary: PublicArchbishop Denis O'Connor Catholic High School
Secondary: CatholicPine Ridge Secondary School
Secondary: PublicDunbarton High School
Secondary: PublicSt Mary Catholic Secondary School
Secondary: CatholicPickering High School
Secondary: Public- 3 bath
- 4 bed
- 1500 sqft
1556 Jaywin Circle, Pickering, Ontario • L1V 2W4 • Village East
- 4 bath
- 4 bed
- 1500 sqft
22 Edgley Court, Ajax, Ontario • L1T 0B9 • Central West




