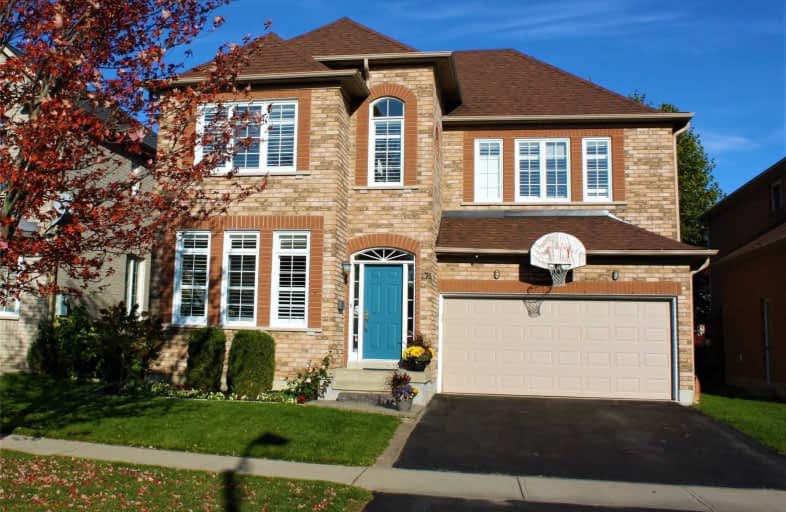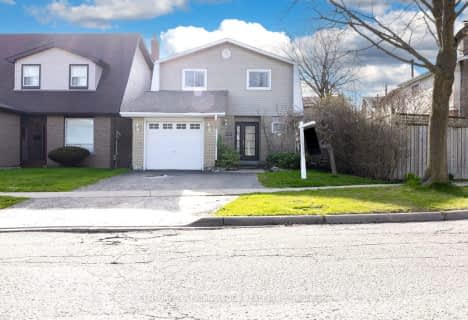
St Monica Catholic School
Elementary: Catholic
0.29 km
Elizabeth B Phin Public School
Elementary: Public
0.26 km
Westcreek Public School
Elementary: Public
1.04 km
Altona Forest Public School
Elementary: Public
1.55 km
Highbush Public School
Elementary: Public
1.71 km
St Elizabeth Seton Catholic School
Elementary: Catholic
1.45 km
West Hill Collegiate Institute
Secondary: Public
6.06 km
Sir Oliver Mowat Collegiate Institute
Secondary: Public
3.94 km
Pine Ridge Secondary School
Secondary: Public
5.30 km
St John Paul II Catholic Secondary School
Secondary: Catholic
5.61 km
Dunbarton High School
Secondary: Public
1.71 km
St Mary Catholic Secondary School
Secondary: Catholic
2.55 km














