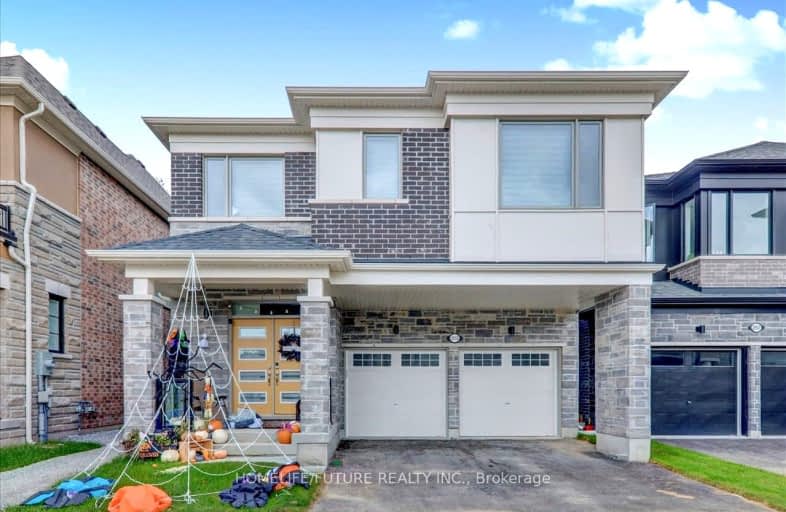Car-Dependent
- Almost all errands require a car.

École élémentaire École intermédiaire Ronald-Marion
Elementary: PublicÉcole élémentaire Ronald-Marion
Elementary: PublicMaple Ridge Public School
Elementary: PublicEagle Ridge Public School
Elementary: PublicSt Wilfrid Catholic School
Elementary: CatholicValley Farm Public School
Elementary: PublicÉcole secondaire Ronald-Marion
Secondary: PublicNotre Dame Catholic Secondary School
Secondary: CatholicPine Ridge Secondary School
Secondary: PublicDunbarton High School
Secondary: PublicSt Mary Catholic Secondary School
Secondary: CatholicPickering High School
Secondary: Public-
Rouge National Urban Park
Zoo Rd, Toronto ON M1B 5W8 9.94km -
Rouge Beach Park
Lawrence Ave E (at Rouge Hills Dr), Toronto ON M1C 2Y9 11.23km -
Reesor Park
ON 11.36km
-
BMO Bank of Montreal
1360 Kingston Rd (Hwy 2 & Glenanna Road), Pickering ON L1V 3B4 6.24km -
TD Bank Financial Group
80 Copper Creek Dr, Markham ON L6B 0P2 10.54km -
RBC Royal Bank
60 Copper Creek Dr, Markham ON L6B 0P2 10.61km
- 1 bath
- 2 bed
- 700 sqft
Bsmt-1007 Dragonfly Avenue, Pickering, Ontario • L1X 0E9 • Rural Pickering
- 1 bath
- 2 bed
- 1500 sqft
Bsmt-1089 Orenda Street, Pickering, Ontario • L1X 2R2 • Rural Pickering
- 2 bath
- 2 bed
- 700 sqft
Bsmnt-1590 Winville Road, Pickering, Ontario • L1X 0C7 • Duffin Heights
- 1 bath
- 2 bed
BSMT-3271A Turnstone Boulevard, Pickering, Ontario • L1X 0N2 • Rural Pickering













