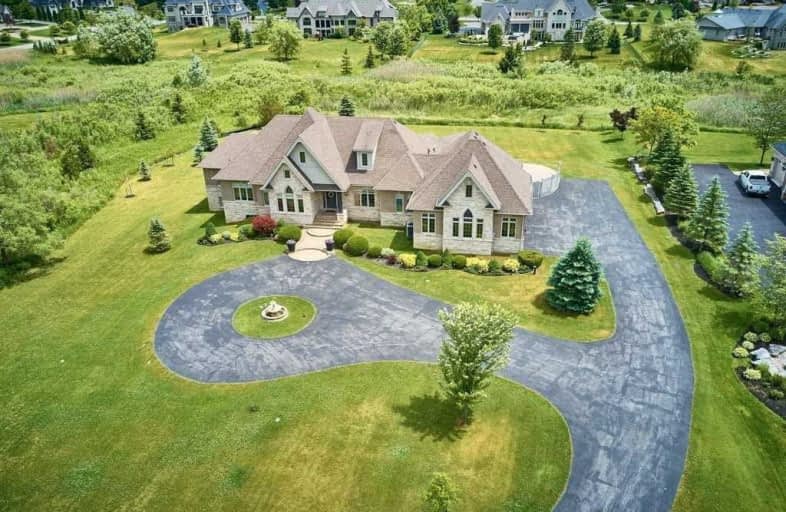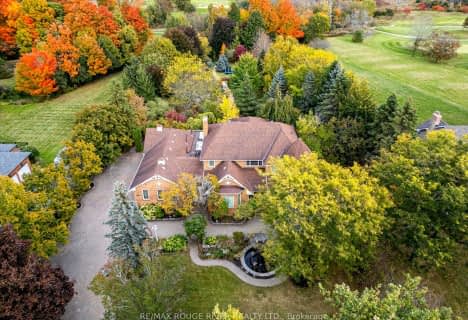
St André Bessette Catholic School
Elementary: Catholic
5.33 km
Valley View Public School
Elementary: Public
2.61 km
Romeo Dallaire Public School
Elementary: Public
3.95 km
Michaëlle Jean Public School
Elementary: Public
4.00 km
St Josephine Bakhita Catholic Elementary School
Elementary: Catholic
4.41 km
da Vinci Public School Elementary Public School
Elementary: Public
4.23 km
ÉSC Saint-Charles-Garnier
Secondary: Catholic
6.30 km
Archbishop Denis O'Connor Catholic High School
Secondary: Catholic
8.18 km
All Saints Catholic Secondary School
Secondary: Catholic
6.76 km
Notre Dame Catholic Secondary School
Secondary: Catholic
5.18 km
J Clarke Richardson Collegiate
Secondary: Public
5.27 km
Pickering High School
Secondary: Public
8.38 km






