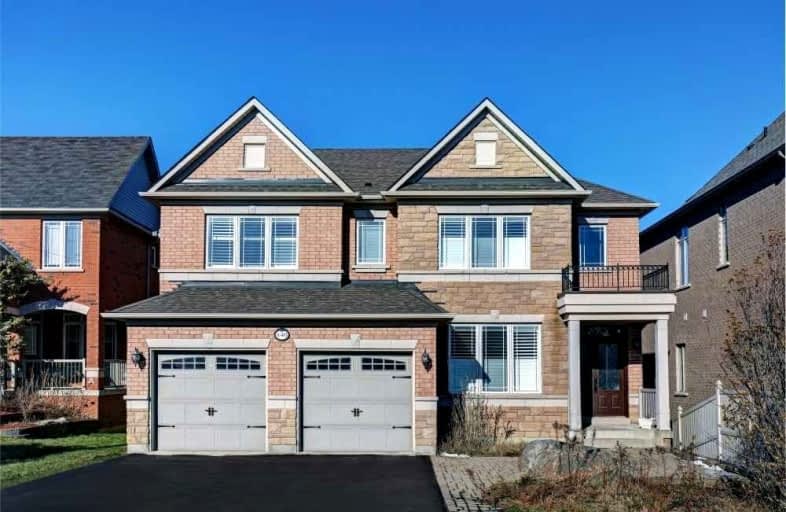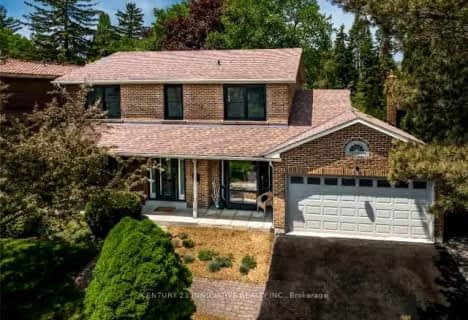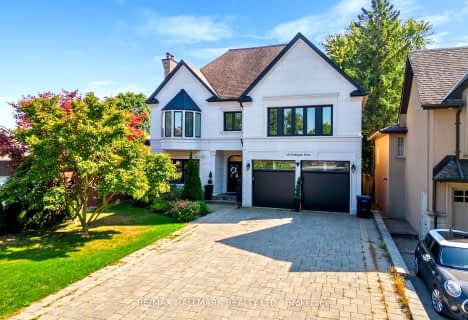
Rosebank Road Public School
Elementary: PublicFairport Beach Public School
Elementary: PublicWest Rouge Junior Public School
Elementary: PublicSt Monica Catholic School
Elementary: CatholicElizabeth B Phin Public School
Elementary: PublicFr Fenelon Catholic School
Elementary: CatholicÉcole secondaire Ronald-Marion
Secondary: PublicWest Hill Collegiate Institute
Secondary: PublicSir Oliver Mowat Collegiate Institute
Secondary: PublicPine Ridge Secondary School
Secondary: PublicDunbarton High School
Secondary: PublicSt Mary Catholic Secondary School
Secondary: Catholic- 6 bath
- 5 bed
- 3500 sqft
140 Bathgate Drive, Toronto, Ontario • M1C 1T5 • Centennial Scarborough







