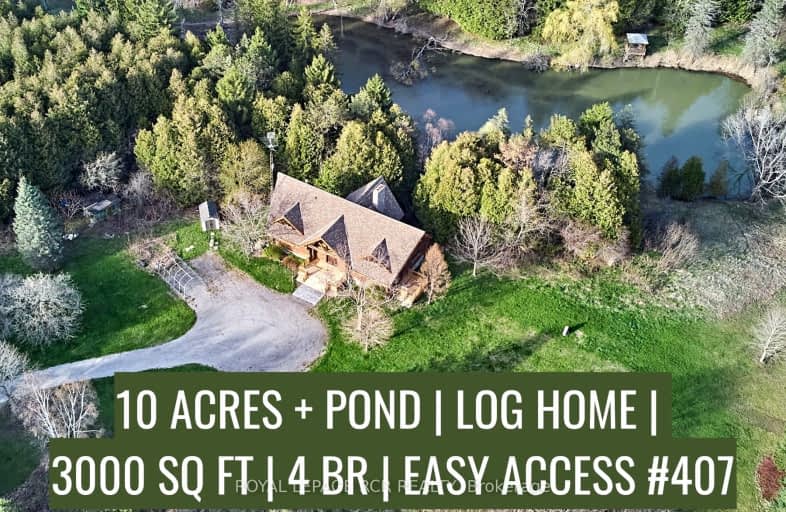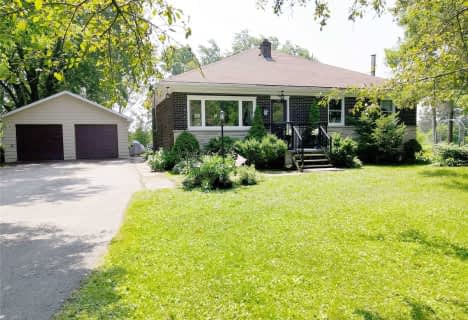Car-Dependent
- Almost all errands require a car.
No Nearby Transit
- Almost all errands require a car.
Somewhat Bikeable
- Most errands require a car.

Claremont Public School
Elementary: PublicSt André Bessette Catholic School
Elementary: CatholicValley View Public School
Elementary: PublicMichaëlle Jean Public School
Elementary: PublicSt Josephine Bakhita Catholic Elementary School
Elementary: Catholicda Vinci Public School Elementary Public School
Elementary: PublicÉcole secondaire Ronald-Marion
Secondary: PublicBrooklin High School
Secondary: PublicNotre Dame Catholic Secondary School
Secondary: CatholicPine Ridge Secondary School
Secondary: PublicJ Clarke Richardson Collegiate
Secondary: PublicPickering High School
Secondary: Public-
Meadows Park
11.53km -
Cachet Park
140 Cachet Blvd, Whitby ON 12.15km -
Country Lane Park
Whitby ON 12.78km
-
TD Bank Financial Group
6875 Baldwin St N, Whitby ON L1M 1Y1 10.43km -
BMO Bank of Montreal
180 Kingston Rd E, Ajax ON L1Z 0C7 14.14km -
RBC Royal Bank
714 Rossland Rd E (Garden), Whitby ON L1N 9L3 14.96km








