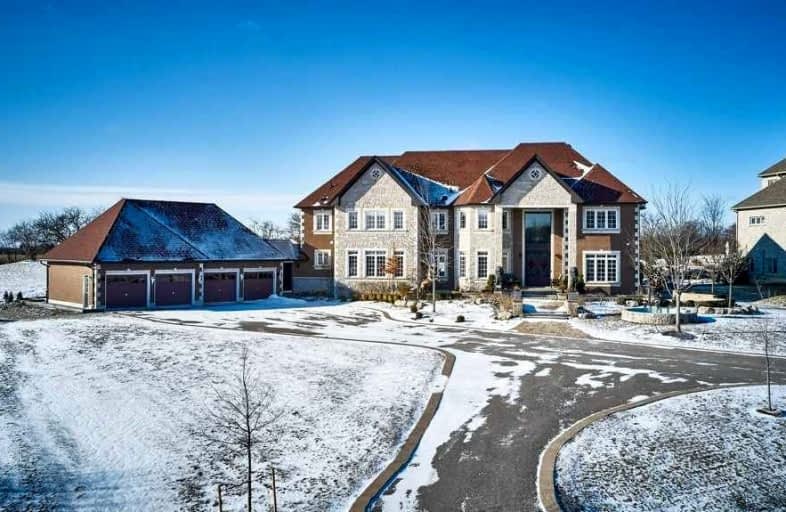
Barbara Reid Elementary Public School
Elementary: Public
7.09 km
Claremont Public School
Elementary: Public
0.65 km
Goodwood Public School
Elementary: Public
8.62 km
Valley View Public School
Elementary: Public
7.95 km
Summitview Public School
Elementary: Public
8.15 km
Harry Bowes Public School
Elementary: Public
8.44 km
ÉSC Pape-François
Secondary: Catholic
9.44 km
Bill Hogarth Secondary School
Secondary: Public
11.90 km
École secondaire Ronald-Marion
Secondary: Public
13.67 km
Uxbridge Secondary School
Secondary: Public
14.94 km
Stouffville District Secondary School
Secondary: Public
9.84 km
Pine Ridge Secondary School
Secondary: Public
14.21 km


