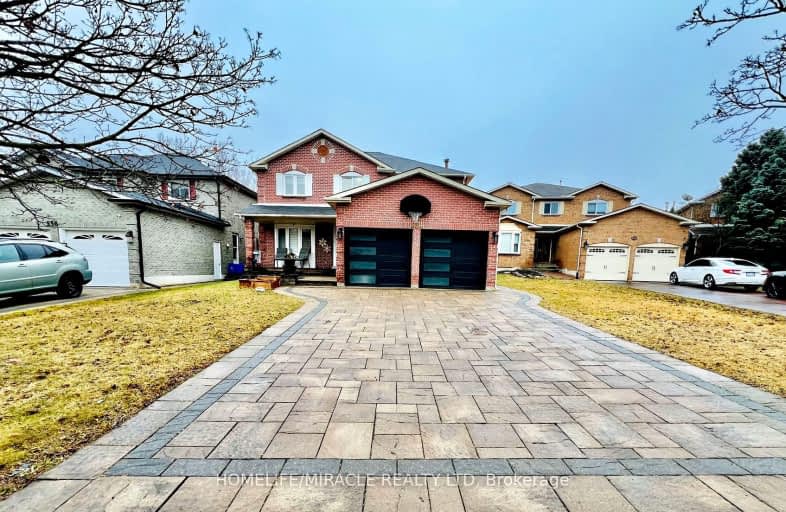Car-Dependent
- Most errands require a car.
Some Transit
- Most errands require a car.
Somewhat Bikeable
- Most errands require a car.

Rosebank Road Public School
Elementary: PublicSt Monica Catholic School
Elementary: CatholicElizabeth B Phin Public School
Elementary: PublicAltona Forest Public School
Elementary: PublicHighbush Public School
Elementary: PublicSt Elizabeth Seton Catholic School
Elementary: CatholicÉcole secondaire Ronald-Marion
Secondary: PublicSir Oliver Mowat Collegiate Institute
Secondary: PublicPine Ridge Secondary School
Secondary: PublicDunbarton High School
Secondary: PublicSt Mary Catholic Secondary School
Secondary: CatholicPickering High School
Secondary: Public-
Knights Corner Pub & Grill
605 Kingston Road, Pickering, ON L1V 3N7 0.85km -
Bollocks Pub & Kitchen
736 Kingston Road, Pickering, ON L1V 1A8 0.94km -
Chuck's Roadhouse Pickering
780 Kingston Road, Pickering, ON L1V 1A8 1.15km
-
Chatime
570 Kingston Road, Pickering, ON L1V 1A6 0.77km -
Second Cup
650 Kingston Road, Bldg. D Unit 106, Pickering, ON L1V 1A6 0.78km -
Tim Hortons Drive-Thru
674 Kingston Road, Pickering, ON L1V 1A6 0.85km
-
Orangetheory Fitness
1822 Whites Road N, Pickering, ON L1V 1N0 1.03km -
GoodLife Fitness
1792 Liverpool Rd, Pickering, ON L1V 1V9 3.23km -
Ryouko Martial Arts
91 Rylander Boulevard, Unit 1-21, Toronto, ON M1B 5M5 3.37km
-
Shoppers Drug Mart Steeple Hill
650 Kingston Road, Pickering, ON L1V 1A6 0.83km -
Rexall
1822 Whites Road, Pickering, ON L1V 3T4 1.03km -
Mesa's Compounding Pharmacy
300 Kingston Road, Pickering, ON L1V 6Z9 1.46km
-
WIld Wing
570 Kingston Road, Pickering, ON L1V 3N7 0.75km -
Meltwich Food
570 Kingston Rd, Pickering, ON L1V 1A6 0.76km -
Little Caesars
570 Kingston Road, Pickering, ON L1V 1A6 0.76km
-
Pickering Town Centre
1355 Kingston Rd, Pickering, ON L1V 1B8 3.63km -
SmartCentres Pickering
1899 Brock Road, Pickering, ON L1V 4H7 5.14km -
SmartCentres - Scarborough East
799 Milner Avenue, Scarborough, ON M1B 3C3 6.61km
-
FreshCo
650 Kingston Road, Pickering, ON L1V 1A6 0.8km -
Metro
1822 Whites Road, Pickering, ON L1V 4M1 0.99km -
Food Basics
1105B Kingston Road, Pickering, ON L1V 1B5 2.81km
-
LCBO
705 Kingston Road, Unit 17, Whites Road Shopping Centre, Pickering, ON L1V 6K3 1.1km -
LCBO
1899 Brock Road, Unit K3, Pickering, ON L1V 4H7 5.08km -
LCBO
4525 Kingston Rd, Scarborough, ON M1E 2P1 7.37km
-
Shell
698 Kingston Road, Pickering, ON L1V 1A6 0.83km -
Pickering Toyota
557 Kingston Rd, Pickering, ON L1V 3N7 0.94km -
Pickering Volkswagen
503 Kingston Road, Pickering, ON L1V 3N7 0.98km
-
Cineplex Cinemas Pickering and VIP
1355 Kingston Rd, Pickering, ON L1V 1B8 3.43km -
Cineplex Odeon
785 Milner Avenue, Toronto, ON M1B 3C3 6.75km -
Cineplex Odeon Corporation
785 Milner Avenue, Scarborough, ON M1B 3C3 6.75km
-
Pickering Public Library
Petticoat Creek Branch, Kingston Road, Pickering, ON 1.02km -
Pickering Central Library
1 The Esplanade S, Pickering, ON L1V 6K7 3.86km -
Port Union Library
5450 Lawrence Ave E, Toronto, ON M1C 3B2 4.77km
-
Rouge Valley Health System - Rouge Valley Centenary
2867 Ellesmere Road, Scarborough, ON M1E 4B9 7.75km -
Ellesmere X-Ray Associates
Whites Road Clinic, 650 Kingston Road, Unit 2, Bldg C, Pickering, ON L1V 3N7 0.71km -
PureFlow Healthcare
4-820 Kingston Road, Pickering, ON L1V 1A8 1.28km
-
Adam's Park
2 Rozell Rd, Toronto ON 3.66km -
Dean Park
Dean Park Road and Meadowvale, Scarborough ON 4.28km -
Port Union Waterfront Park
Port Union Rd, South End (Lake Ontario), Scarborough ON 5.19km
-
TD Bank Financial Group
299 Port Union Rd, Scarborough ON M1C 2L3 3.72km -
RBC Royal Bank
865 Milner Ave (Morningside), Scarborough ON M1B 5N6 6.21km -
RBC Royal Bank
3570 Lawrence Ave E, Toronto ON M1G 0A3 10.44km
- 4 bath
- 4 bed
- 2500 sqft
441 Broadgreen Street, Pickering, Ontario • L1W 3H6 • West Shore
- 4 bath
- 4 bed
- 3000 sqft
1093 Rouge Valley Drive, Pickering, Ontario • L1V 5R7 • Rougemount














