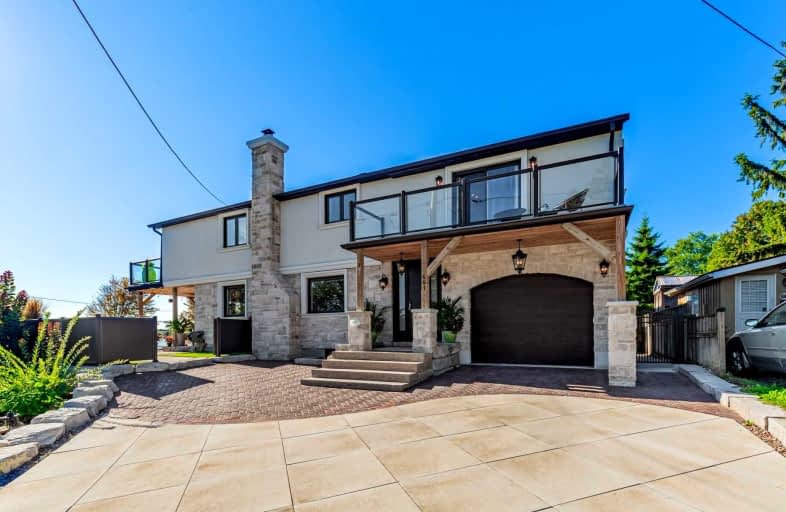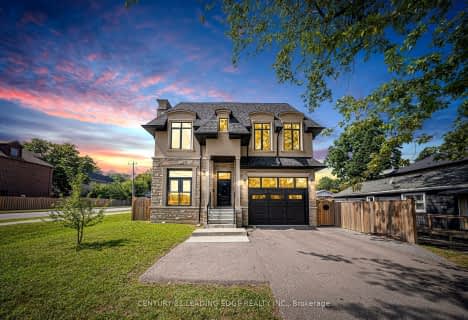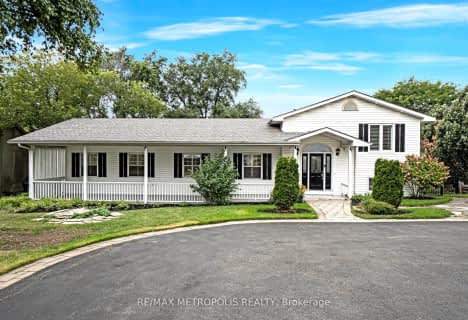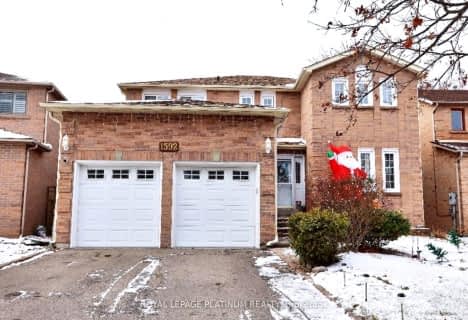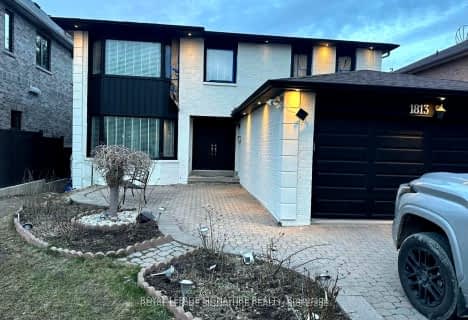
Fairport Beach Public School
Elementary: Public
2.07 km
Glengrove Public School
Elementary: Public
2.92 km
Fr Fenelon Catholic School
Elementary: Catholic
2.02 km
Bayview Heights Public School
Elementary: Public
1.25 km
Sir John A Macdonald Public School
Elementary: Public
0.81 km
Frenchman's Bay Public School
Elementary: Public
1.39 km
École secondaire Ronald-Marion
Secondary: Public
4.93 km
Sir Oliver Mowat Collegiate Institute
Secondary: Public
6.23 km
Pine Ridge Secondary School
Secondary: Public
4.06 km
Dunbarton High School
Secondary: Public
2.81 km
St Mary Catholic Secondary School
Secondary: Catholic
3.75 km
Pickering High School
Secondary: Public
5.05 km
