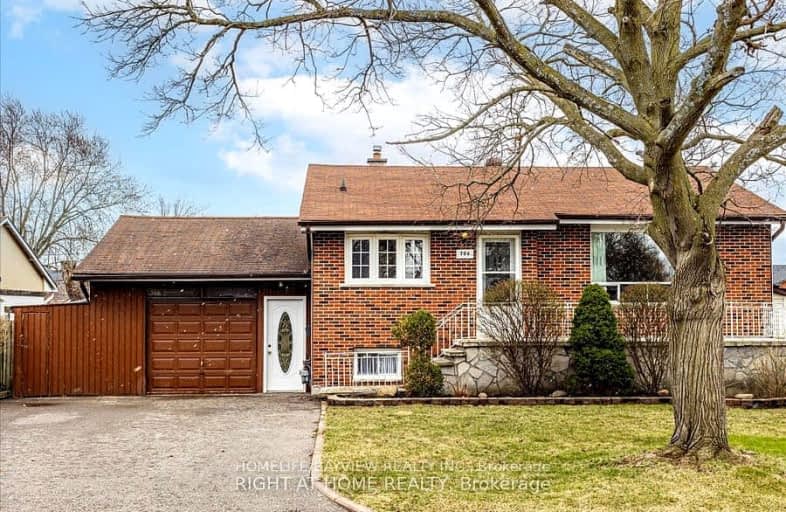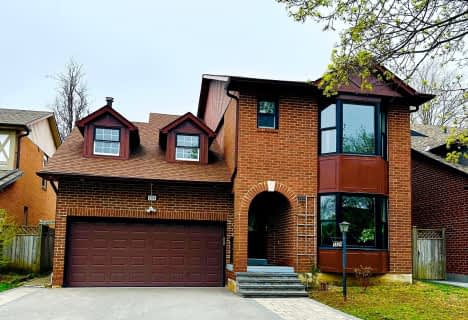Car-Dependent
- Almost all errands require a car.

Vaughan Willard Public School
Elementary: PublicGlengrove Public School
Elementary: PublicFr Fenelon Catholic School
Elementary: CatholicBayview Heights Public School
Elementary: PublicSir John A Macdonald Public School
Elementary: PublicFrenchman's Bay Public School
Elementary: PublicÉcole secondaire Ronald-Marion
Secondary: PublicAjax High School
Secondary: PublicPine Ridge Secondary School
Secondary: PublicDunbarton High School
Secondary: PublicSt Mary Catholic Secondary School
Secondary: CatholicPickering High School
Secondary: Public-
Adam's Park
2 Rozell Rd, Toronto ON 6.04km -
Lower Highland Creek Park
Scarborough ON 7.91km -
Guildwood Park
201 Guildwood Pky, Toronto ON M1E 1P5 11.98km
-
CIBC
1895 Glenanna Rd (at Kingston Rd.), Pickering ON L1V 7K1 2.16km -
TD Bank Financial Group
299 Port Union Rd, Scarborough ON M1C 2L3 5.85km -
CIBC
510 Copper Creek Dr (Donald Cousins Parkway), Markham ON L6B 0S1 12.23km
- 1 bath
- 2 bed
- 700 sqft
2nd F-1315 Broadview Street, Pickering, Ontario • L1W 1C1 • Bay Ridges












