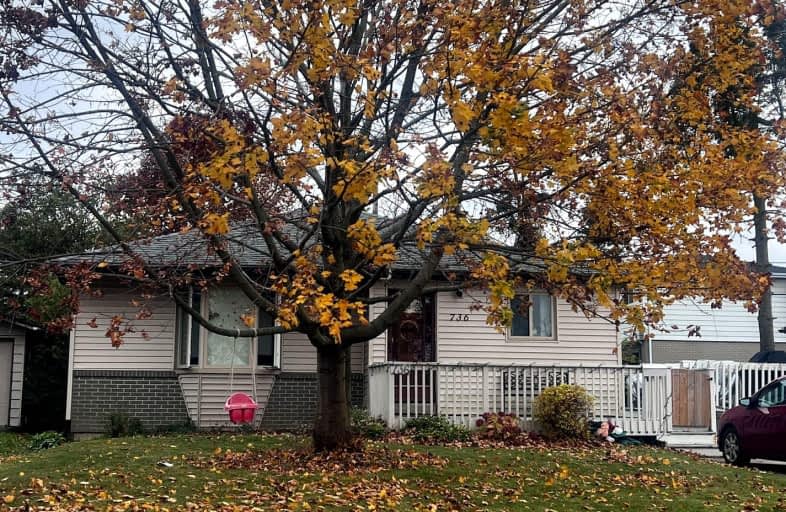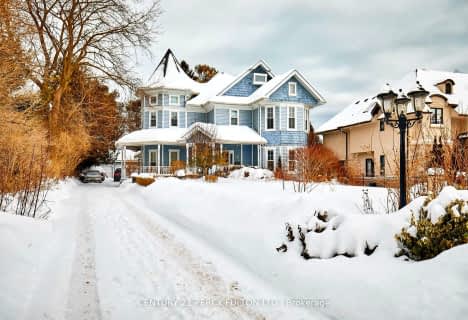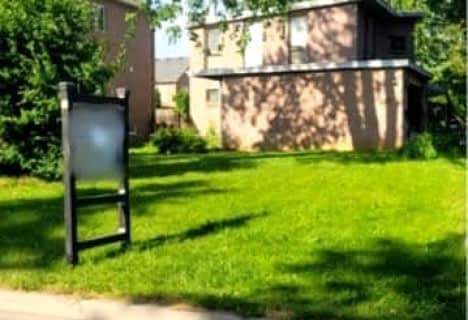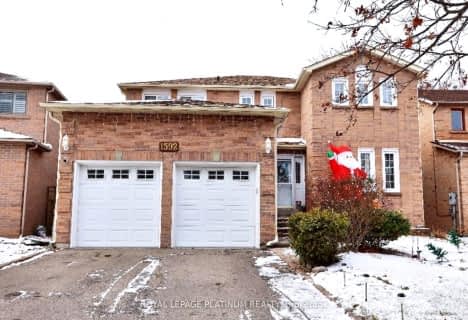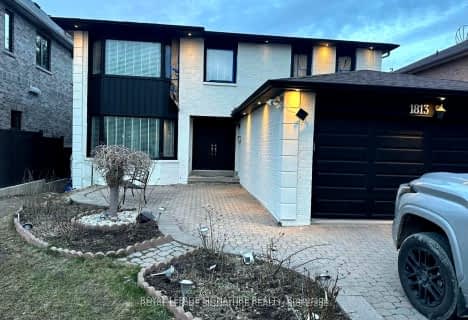Somewhat Walkable
- Some errands can be accomplished on foot.
Some Transit
- Most errands require a car.
Somewhat Bikeable
- Most errands require a car.

Vaughan Willard Public School
Elementary: PublicGlengrove Public School
Elementary: PublicFr Fenelon Catholic School
Elementary: CatholicBayview Heights Public School
Elementary: PublicSir John A Macdonald Public School
Elementary: PublicFrenchman's Bay Public School
Elementary: PublicÉcole secondaire Ronald-Marion
Secondary: PublicAjax High School
Secondary: PublicPine Ridge Secondary School
Secondary: PublicDunbarton High School
Secondary: PublicSt Mary Catholic Secondary School
Secondary: CatholicPickering High School
Secondary: Public-
Balsdon Park
Pickering ON 0.32km -
Amberlea Park
ON 3.57km -
Rouge River
Kingston Rd, Scarborough ON 5.01km
-
TD Bank Financial Group
1790 Liverpool Rd, Pickering ON L1V 1V9 1.51km -
TD Canada Trust ATM
1822 Whites Rd, Pickering ON L1V 4M1 3.45km -
Scotiabank
309 Dundas St W, Whitby ON L1N 2M6 12.57km
- 4 bath
- 4 bed
- 2500 sqft
441 Broadgreen Street, Pickering, Ontario • L1W 3H6 • West Shore
