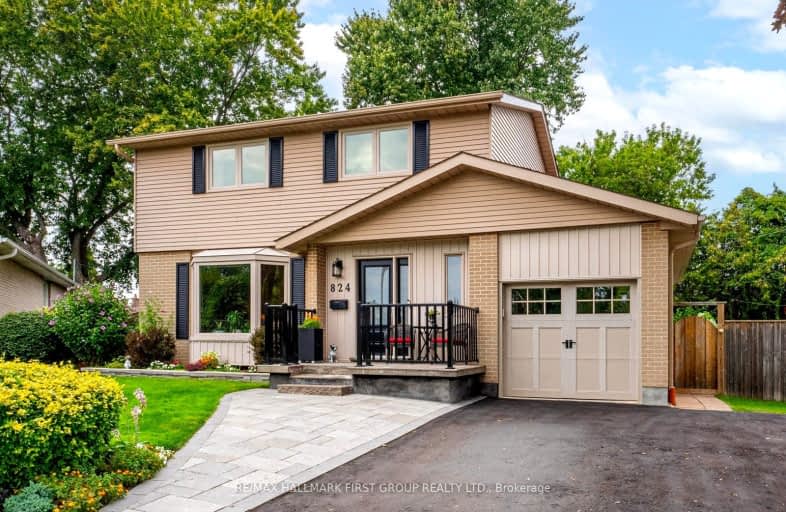Somewhat Walkable
- Some errands can be accomplished on foot.
Good Transit
- Some errands can be accomplished by public transportation.
Somewhat Bikeable
- Most errands require a car.

Vaughan Willard Public School
Elementary: PublicGlengrove Public School
Elementary: PublicBayview Heights Public School
Elementary: PublicSir John A Macdonald Public School
Elementary: PublicFrenchman's Bay Public School
Elementary: PublicWilliam Dunbar Public School
Elementary: PublicÉcole secondaire Ronald-Marion
Secondary: PublicArchbishop Denis O'Connor Catholic High School
Secondary: CatholicPine Ridge Secondary School
Secondary: PublicDunbarton High School
Secondary: PublicSt Mary Catholic Secondary School
Secondary: CatholicPickering High School
Secondary: Public-
The Ridges Pub
776 Liverpool Road, Pickering, ON L1W 1S2 0.33km -
New Irish Times
1400 Bayly Street, Pickering, ON L1W 3R2 0.75km -
The Sailing Restaurant and Bar
590 Liverpool Road, Pickering, ON L1W 1P9 1.05km
-
Tim Hortons
938 Liverpool Road, Pickering, ON L1W 1S6 0.77km -
Starbucks
1300 Bayly Street, Pickering, ON L1W 1L8 0.85km -
Open Studio Art Cafe Espresso Bar
617 Liverpool Road, Pickering, ON L1W 1R1 1.1km
-
GoodLife Fitness
1792 Liverpool Rd, Pickering, ON L1V 1V9 1.29km -
Womens Fitness Clubs of Canada
1355 Kingston Road, Unit 166, Pickering, ON L1V 1B8 1.43km -
Fat Bottom CrossFit
1020 Brock Road, Unit 1, Pickering, ON L1W 3M1 1.55km
-
Loblaws
1792 Liverpool Road, Pickering, ON L1V 4G6 1.29km -
Shoppers Drug Mart
1355 Kingston Road, Pickering Town Center, Pickering, ON L1V 1B8 1.33km -
Shoppers Drug Mart
1105 Kingston Road, Pickering, ON L1V 1B5 1.5km
-
Big M Burgers
711 Krosno Boulevard, Pickering, ON L1W 1G4 0.27km -
Square Boy Pizza & Sub
713 Krosno Boulevard, Unit # 9, Pickering, ON L1W 1G4 0.25km -
Zeera By The Bay
713 Krosno Boulevard, Pickering, ON L1W 1G4 0.25km
-
Pickering Town Centre
1355 Kingston Rd, Pickering, ON L1V 1B8 1.49km -
SmartCentres Pickering
1899 Brock Road, Pickering, ON L1V 4H7 2.78km -
The Bay
1355 Kingston Road, Pickering, ON L1V 6P7 1.25km
-
Food Basics
1105B Kingston Road, Pickering, ON L1V 1B5 1.2km -
Loblaws
1792 Liverpool Road, Pickering, ON L1V 4G6 1.29km -
Farm Boy
1355 Kingston Road, Pickering, ON L1V 1B8 1.46km
-
LCBO
1899 Brock Road, Unit K3, Pickering, ON L1V 4H7 2.56km -
LCBO
705 Kingston Road, Unit 17, Whites Road Shopping Centre, Pickering, ON L1V 6K3 2.61km -
LCBO
40 Kingston Road E, Ajax, ON L1T 4W4 6.29km
-
MR D AUTO CENTRE
1211 Kingston Road, Pickering, ON L1V 6M5 1.3km -
Esso
1799 Liverpool Road, Pickering, ON L1V 1W2 1.34km -
JC Lube Express
1010 Brock Road, Pickering, ON L1W 3E5 1.53km
-
Cineplex Cinemas Pickering and VIP
1355 Kingston Rd, Pickering, ON L1V 1B8 1.39km -
Cineplex Odeon
248 Kingston Road E, Ajax, ON L1S 1G1 7.31km -
Cineplex Odeon
785 Milner Avenue, Toronto, ON M1B 3C3 10.23km
-
Pickering Central Library
1 The Esplanade S, Pickering, ON L1V 6K7 1.56km -
Pickering Public Library
Petticoat Creek Branch, Kingston Road, Pickering, ON 3.73km -
Ajax Public Library
55 Harwood Ave S, Ajax, ON L1S 2H8 5.77km
-
Lakeridge Health Ajax Pickering Hospital
580 Harwood Avenue S, Ajax, ON L1S 2J4 5.36km -
MedviewMD
Pharmasave, 1235 Bayly Street, Pickering, ON L1W 1L7 0.86km -
Sante Group HealthCare
1315 Pickering Pkwy, Pickering, ON L1V 7G5 1.21km
-
Amberlea Park
ON 3.5km -
Ajax Waterfront
6.53km -
Creekside Park
2545 William Jackson Dr (At Liatris Dr.), Pickering ON L1X 0C3 6.15km
-
TD Bank Financial Group
75 Bayly St W (Bayly and Harwood), Ajax ON L1S 7K7 5.28km -
RBC Royal Bank
320 Harwood Ave S (Hardwood And Bayly), Ajax ON L1S 2J1 5.52km -
RBC Royal Bank
2 Harwood Ave S (Hwy 2), Ajax ON L1S 7L8 6.05km







