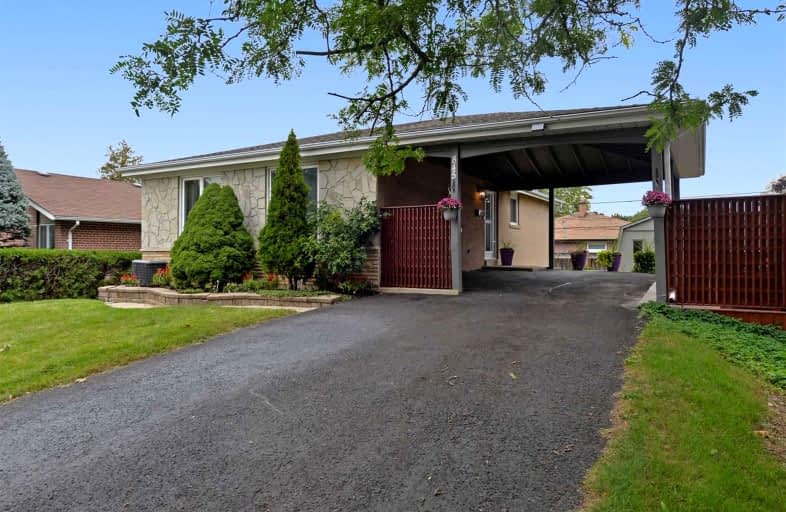
Vaughan Willard Public School
Elementary: Public
2.26 km
Glengrove Public School
Elementary: Public
2.06 km
Bayview Heights Public School
Elementary: Public
0.26 km
Sir John A Macdonald Public School
Elementary: Public
0.50 km
Frenchman's Bay Public School
Elementary: Public
2.15 km
William Dunbar Public School
Elementary: Public
2.56 km
École secondaire Ronald-Marion
Secondary: Public
3.96 km
Archbishop Denis O'Connor Catholic High School
Secondary: Catholic
5.98 km
Pine Ridge Secondary School
Secondary: Public
3.30 km
Dunbarton High School
Secondary: Public
3.21 km
St Mary Catholic Secondary School
Secondary: Catholic
3.73 km
Pickering High School
Secondary: Public
4.00 km














