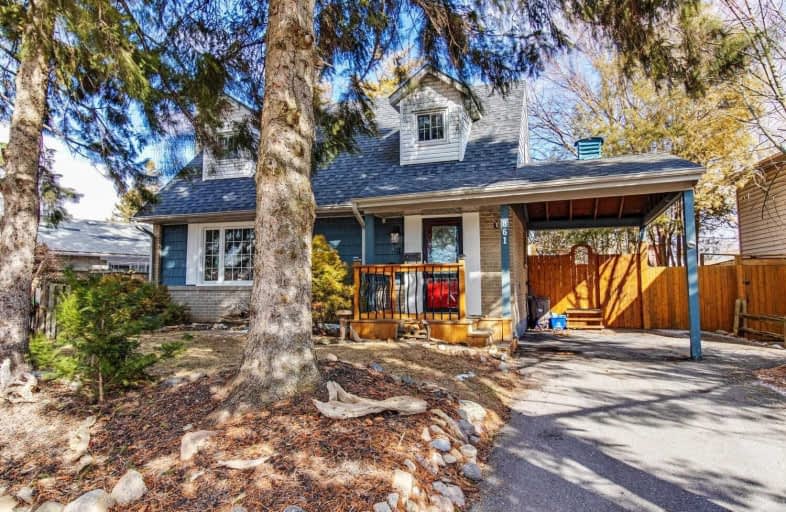
Vaughan Willard Public School
Elementary: Public
1.91 km
Glengrove Public School
Elementary: Public
2.17 km
Fr Fenelon Catholic School
Elementary: Catholic
1.90 km
Bayview Heights Public School
Elementary: Public
0.79 km
Sir John A Macdonald Public School
Elementary: Public
0.97 km
Frenchman's Bay Public School
Elementary: Public
1.44 km
École secondaire Ronald-Marion
Secondary: Public
4.23 km
Sir Oliver Mowat Collegiate Institute
Secondary: Public
6.54 km
Pine Ridge Secondary School
Secondary: Public
3.26 km
Dunbarton High School
Secondary: Public
2.46 km
St Mary Catholic Secondary School
Secondary: Catholic
3.12 km
Pickering High School
Secondary: Public
4.54 km














