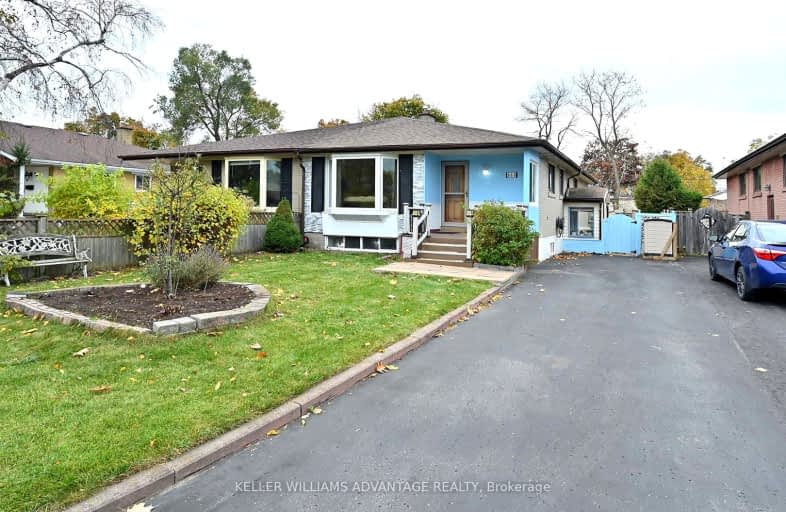
Video Tour
Somewhat Walkable
- Some errands can be accomplished on foot.
66
/100
Good Transit
- Some errands can be accomplished by public transportation.
51
/100
Somewhat Bikeable
- Most errands require a car.
30
/100

Vaughan Willard Public School
Elementary: Public
2.24 km
Glengrove Public School
Elementary: Public
1.90 km
Bayview Heights Public School
Elementary: Public
0.21 km
Sir John A Macdonald Public School
Elementary: Public
0.68 km
Maple Ridge Public School
Elementary: Public
2.85 km
Frenchman's Bay Public School
Elementary: Public
2.38 km
École secondaire Ronald-Marion
Secondary: Public
3.74 km
Archbishop Denis O'Connor Catholic High School
Secondary: Catholic
5.75 km
Pine Ridge Secondary School
Secondary: Public
3.16 km
Dunbarton High School
Secondary: Public
3.37 km
St Mary Catholic Secondary School
Secondary: Catholic
3.79 km
Pickering High School
Secondary: Public
3.74 km
-
Charlottetown Park
65 Charlottetown Blvd (Lawrence & Charlottetown), Scarborough ON 7.26km -
Rouge National Urban Park
Zoo Rd, Toronto ON M1B 5W8 7.52km -
Thomson Memorial Park
1005 Brimley Rd, Scarborough ON M1P 3E8 16.34km
-
CIBC
1895 Glenanna Rd (at Kingston Rd.), Pickering ON L1V 7K1 1.43km -
National Bank
1848 Liverpool Rd, Pickering ON L1V 1W3 1.54km -
RBC Royal Bank
60 Copper Creek Dr, Markham ON L6B 0P2 12.97km













