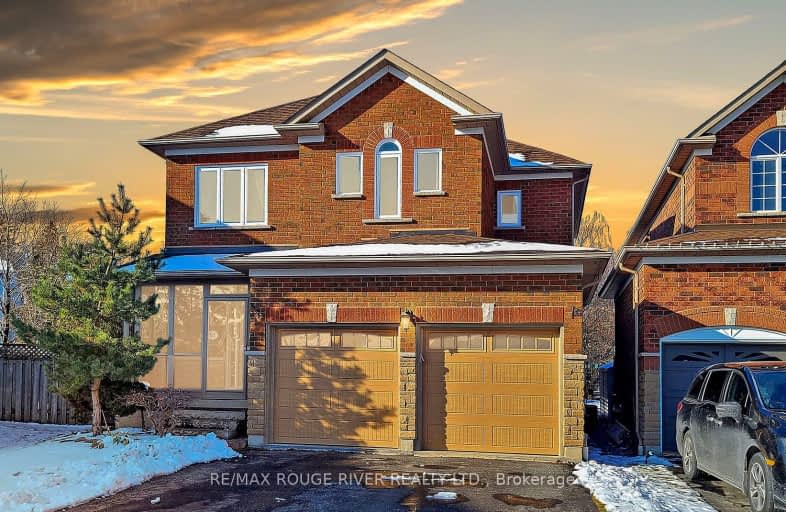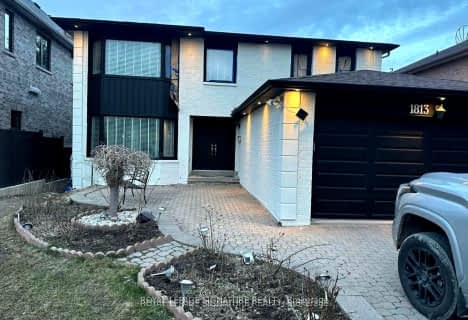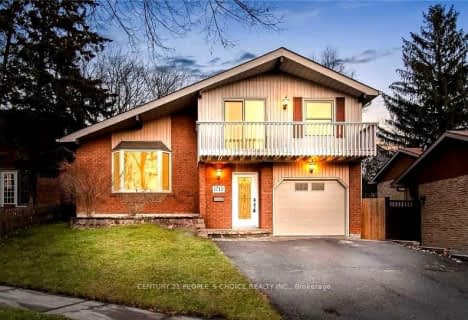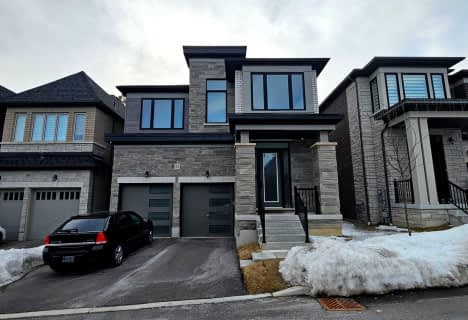Car-Dependent
- Most errands require a car.
46
/100
Some Transit
- Most errands require a car.
25
/100
Somewhat Bikeable
- Most errands require a car.
34
/100

Vaughan Willard Public School
Elementary: Public
1.17 km
Fr Fenelon Catholic School
Elementary: Catholic
1.76 km
Gandatsetiagon Public School
Elementary: Public
0.75 km
Highbush Public School
Elementary: Public
1.10 km
St Isaac Jogues Catholic School
Elementary: Catholic
1.78 km
William Dunbar Public School
Elementary: Public
0.91 km
École secondaire Ronald-Marion
Secondary: Public
4.26 km
Sir Oliver Mowat Collegiate Institute
Secondary: Public
6.24 km
Pine Ridge Secondary School
Secondary: Public
2.64 km
Dunbarton High School
Secondary: Public
1.21 km
St Mary Catholic Secondary School
Secondary: Catholic
0.89 km
Pickering High School
Secondary: Public
5.34 km
-
Kinsmen Park
Sandy Beach Rd, Pickering ON 3.83km -
Rouge National Urban Park
Zoo Rd, Toronto ON M1B 5W8 4.79km -
Adam's Park
2 Rozell Rd, Toronto ON 5.12km
-
TD Bank Financial Group
15 Westney Rd N (Kingston Rd), Ajax ON L1T 1P4 6.71km -
CIBC
510 Copper Creek Dr (Donald Cousins Parkway), Markham ON L6B 0S1 9.27km -
CIBC
7021 Markham Rd (at Steeles Ave. E), Markham ON L3S 0C2 11.05km












