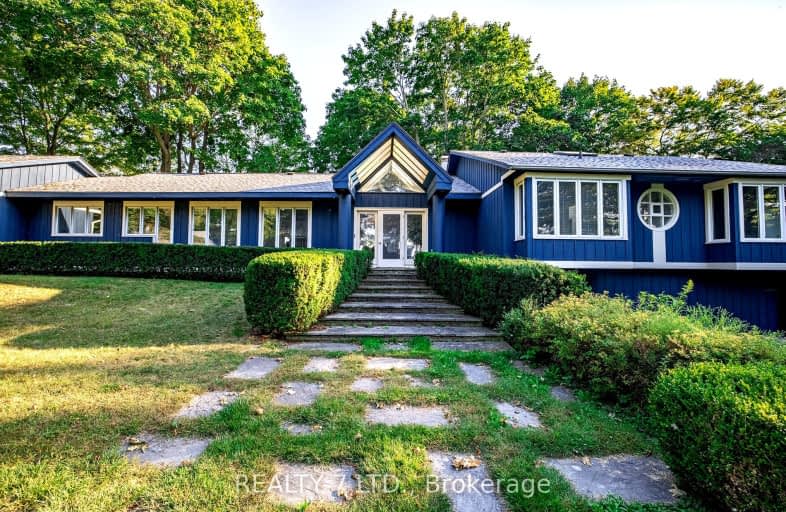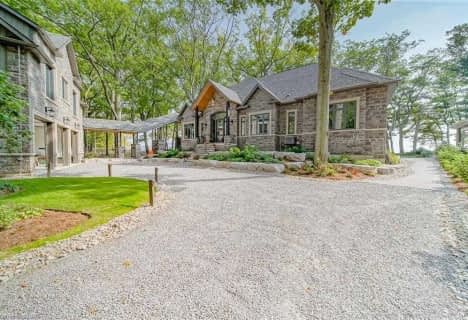Car-Dependent
- Almost all errands require a car.
Somewhat Bikeable
- Most errands require a car.

ÉÉC Saint-Joseph
Elementary: CatholicSteele Street Public School
Elementary: PublicSt Therese Catholic Elementary School
Elementary: CatholicDeWitt Carter Public School
Elementary: PublicSt John Bosco Catholic Elementary School
Elementary: CatholicMcKay Public School
Elementary: PublicÉcole secondaire Confédération
Secondary: PublicEastdale Secondary School
Secondary: PublicRidgeway-Crystal Beach High School
Secondary: PublicPort Colborne High School
Secondary: PublicLakeshore Catholic High School
Secondary: CatholicNotre Dame College School
Secondary: Catholic-
Seaway Park
Port Colborne ON 4.91km -
HH Knoll Lakeview Park
260 Sugarloaf St, Port Colborne ON L3K 2N7 5.54km -
Port Colborne Leash Free Park
Port Colborne ON 8.05km
-
CIBC
56 Clarence St, Port Colborne ON L3K 3E9 5.27km -
RBC Royal Bank
234 Clarence St, Port Colborne ON L3K 3G6 5.29km -
Scotiabank
260 Gorham Rd, Ridgeway ON L0S 1N0 10.95km






