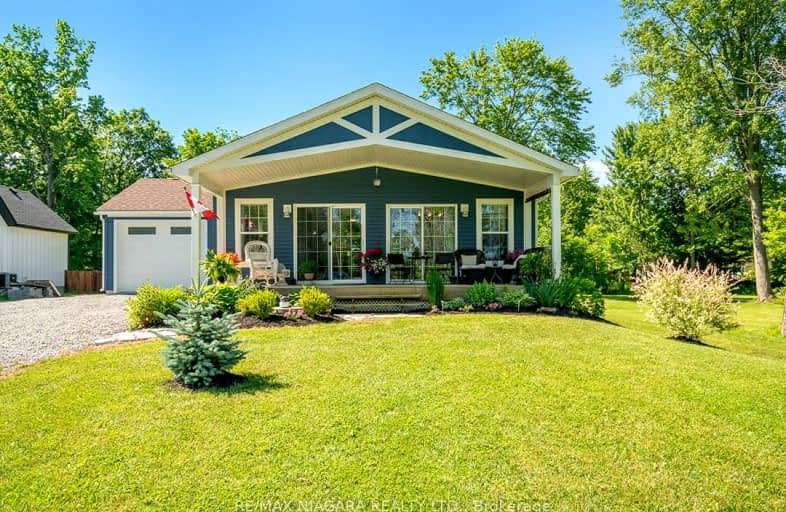Car-Dependent
- Almost all errands require a car.
Somewhat Bikeable
- Most errands require a car.

ÉÉC Saint-Joseph
Elementary: CatholicSteele Street Public School
Elementary: PublicSt Therese Catholic Elementary School
Elementary: CatholicDeWitt Carter Public School
Elementary: PublicSt John Bosco Catholic Elementary School
Elementary: CatholicMcKay Public School
Elementary: PublicÉcole secondaire Confédération
Secondary: PublicEastdale Secondary School
Secondary: PublicRidgeway-Crystal Beach High School
Secondary: PublicPort Colborne High School
Secondary: PublicLakeshore Catholic High School
Secondary: CatholicNotre Dame College School
Secondary: Catholic-
Seaway Park
Port Colborne ON 6.97km -
HH Knoll Lakeview Park
260 Sugarloaf St, Port Colborne ON L3K 2N7 7.81km -
Ridgeway Park
Fort Erie ON 9.12km
-
Desjardins Caisse Populaire Sud-Ouest Ontario
57 Clarence St, Port Colborne ON L3K 3G1 7.39km -
TD Canada Trust Branch and ATM
148 Clarence St, Port Colborne ON L3K 3G5 7.65km -
TD Canada Trust ATM
148 Clarence St, Port Colborne ON L3K 3G5 7.66km
- — bath
- — bed
- — sqft
5231 Sherkston Road, Port Colborne, Ontario • L0S 1R0 • Port Colborne
- 3 bath
- 2 bed
- 2000 sqft
2876 3 Highway East, Port Colborne, Ontario • L3K 5V3 • Port Colborne















